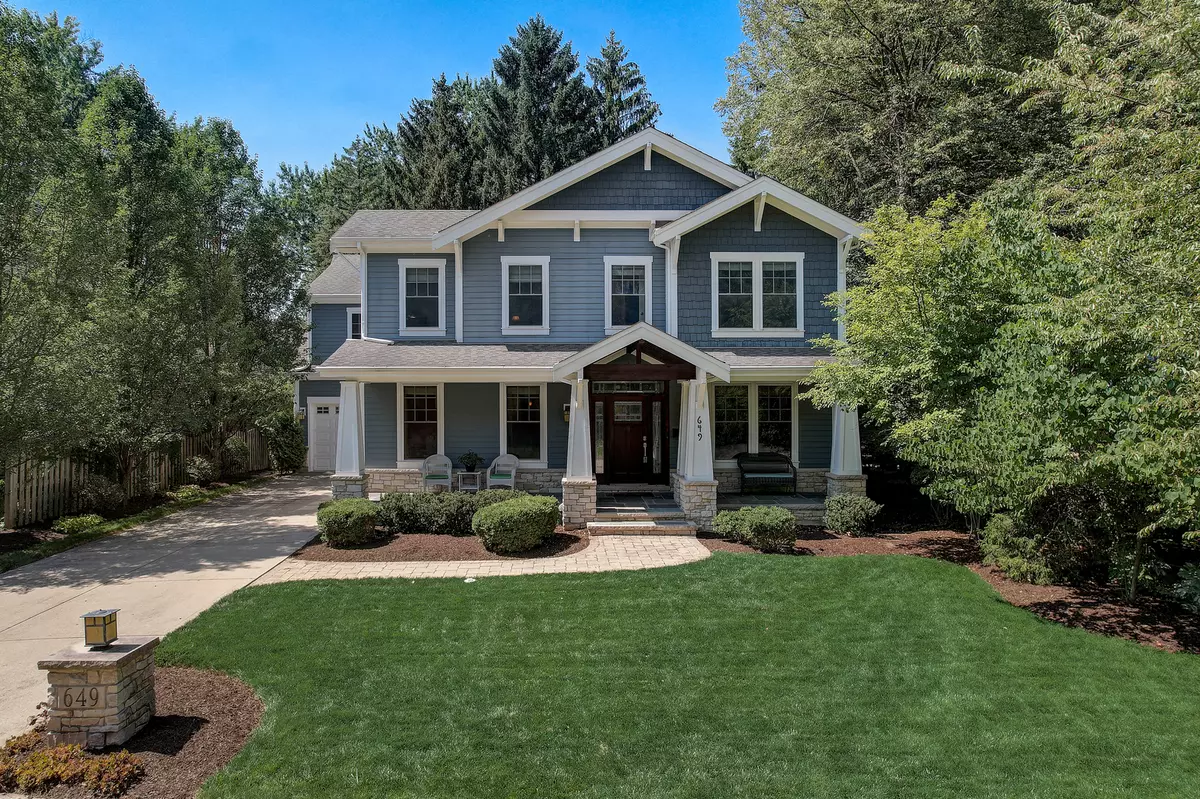$1,235,000
$1,249,000
1.1%For more information regarding the value of a property, please contact us for a free consultation.
649 THORNWOOD Drive Naperville, IL 60540
4 Beds
3.5 Baths
4,200 SqFt
Key Details
Sold Price $1,235,000
Property Type Single Family Home
Sub Type Detached Single
Listing Status Sold
Purchase Type For Sale
Square Footage 4,200 sqft
Price per Sqft $294
Subdivision East Highlands
MLS Listing ID 11870144
Sold Date 11/30/23
Bedrooms 4
Full Baths 3
Half Baths 1
Year Built 2008
Annual Tax Amount $21,407
Tax Year 2022
Lot Dimensions 72X142X69X135
Property Description
Stunning 4200 sq ft home boasts 4 bedrooms located in the peaceful East Highlands area, this home is surrounded by mature trees. Built in 2008. This property with attached 3.5 car garage with huge storage loft, access to backyard, hot & cold water taps, and heated/climate controlled. The dining room is spacious. The kitchen is a highlight of the property, featuring stainless steel appliances, dual ovens, wine refrigerator, and granite countertops. It also includes a spacious breakfast bar with stool seating and a central island, enhancing its overall functionality. A walk-in pantry offers ample storage space, and a mudroom with coat rack/shoe storage cubby bench contributes to keeping things organized. The master bedroom is generously sized and comes with an oversized closet, providing plenty of storage space. Spacious master bathroom featuring a 7-head shower with an overhead rain system, along with a jetted tub. Dual hot water tanks. Second-floor laundry room equipped with a new washer and dryer installed in 2022. The house also offers a Jack and Jill suite, which is perfect for families, as well as an in-law suite that includes a second-floor office. Throughout the property, you'll find three fireplaces, including one in the backyard. You'll find a private backyard patio complete with a fireplace, perfect for outdoor relaxation. Additionally, the front porch overlooks the yard and the wooded street, providing a peaceful spot to enjoy the surroundings. For those looking to work from home, the house provides a downstairs den and an upstairs office, enabling a comfortable and productive workspace. The interior of the home is meticulously designed, showcasing great style and attention to detail. 9 ft basement. Naperville is consistently ranked among the top places to live. It's a short walk to Downtown Naperville's Riverwalk, the DuPage River Trail, the Metra station, restaurants, and shops. The area boasts award-winning schools in District 203, including Highlands Elementary School, Kennedy Middle School, and Naperville Central High School. Plus, you can easily walk to both Highlands Elementary School and Naperville Central High School. This location offers proximity to everything: downtown Naperville's attractions, excellent District 203 schools, and convenient access to the train to Chicago. The significance of location cannot be overstated - it's truly a captivating spot that you won't want to miss.
Location
State IL
County Du Page
Community Sidewalks, Street Lights, Street Paved
Rooms
Basement Full
Interior
Interior Features Hardwood Floors, Second Floor Laundry, Walk-In Closet(s), Some Wood Floors, Granite Counters, Separate Dining Room
Heating Sep Heating Systems - 2+
Cooling Central Air
Fireplaces Number 2
Fireplaces Type Gas Starter
Fireplace Y
Appliance Double Oven, Range, Microwave, Dishwasher, High End Refrigerator, Washer, Dryer, Disposal, Stainless Steel Appliance(s), Wine Refrigerator
Laundry Sink
Exterior
Exterior Feature Patio, Porch, Storms/Screens, Fire Pit
Garage Attached
Garage Spaces 3.5
Waterfront false
View Y/N true
Roof Type Asphalt
Building
Lot Description Landscaped
Story 2 Stories
Foundation Concrete Perimeter
Sewer Public Sewer
Water Lake Michigan
New Construction false
Schools
Elementary Schools Highlands Elementary School
Middle Schools Kennedy Junior High School
High Schools Naperville Central High School
School District 203, 203, 203
Others
HOA Fee Include None
Ownership Fee Simple
Special Listing Condition None
Read Less
Want to know what your home might be worth? Contact us for a FREE valuation!

Our team is ready to help you sell your home for the highest possible price ASAP
© 2024 Listings courtesy of MRED as distributed by MLS GRID. All Rights Reserved.
Bought with Trevor Pauling • john greene, Realtor


