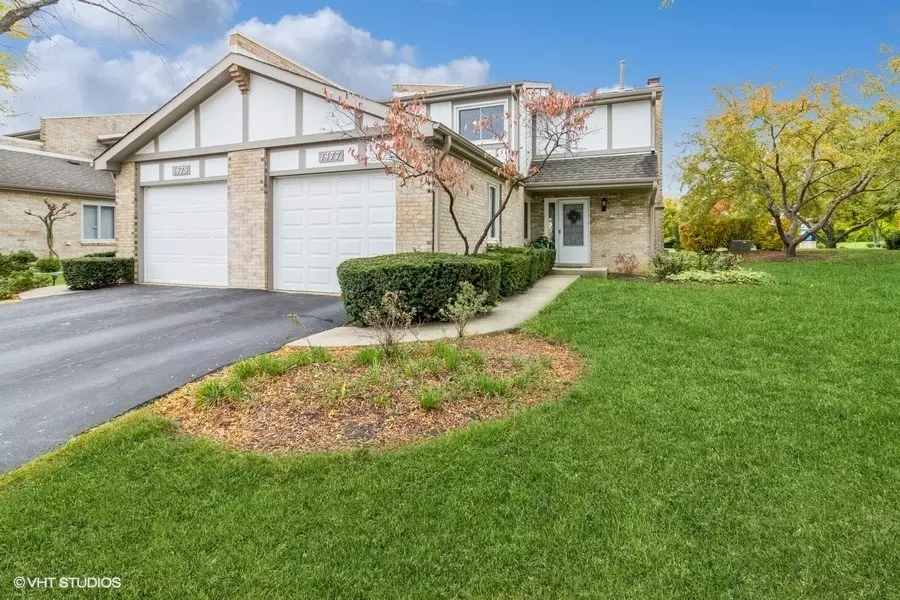$301,000
$299,000
0.7%For more information regarding the value of a property, please contact us for a free consultation.
1477 CIRCLE Court Elk Grove Village, IL 60007
3 Beds
1.5 Baths
1,560 SqFt
Key Details
Sold Price $301,000
Property Type Townhouse
Sub Type Townhouse-2 Story
Listing Status Sold
Purchase Type For Sale
Square Footage 1,560 sqft
Price per Sqft $192
Subdivision Roundtree Commons
MLS Listing ID 11921041
Sold Date 11/30/23
Bedrooms 3
Full Baths 1
Half Baths 1
HOA Fees $279/mo
Year Built 1979
Annual Tax Amount $5,046
Tax Year 2022
Lot Dimensions 31X101
Property Description
Charming sun-drenched two-story end-unit townhome with a finished basement in a perfectly convenient location! Located with easy access to 53/290, Meacham Rd, minutes to Woodfield and within steps to the elementary school. The main level invites you to relax in the large living and dining room combo or sit in front of the lovely stone fireplace in the family room. The kitchen has white painted cabinets, stainless steel appliances, and quartz counters with an island to eat at. There is also a powder room on the main level. Upstairs are three generously sized bedrooms and a nicely updated full bath with a jacuzzi tub. The basement is a finished rec room with another stone fireplace, storage spaces, and a laundry/mechanical room. Furnace and AC approx. 10 years; windows and patio sliding doors approx. 13 yrs. Newer carpet on main level and basement. Attached 1 car garage with space for another one in the driveway. Low assessments. This is a well-maintained and lovely home!!
Location
State IL
County Cook
Rooms
Basement Full
Interior
Heating Natural Gas, Forced Air
Cooling Central Air
Fireplaces Number 2
Fireplaces Type Wood Burning, Gas Starter
Fireplace Y
Appliance Range, Microwave, Dishwasher, Refrigerator, Washer, Dryer
Exterior
Exterior Feature Patio
Garage Attached
Garage Spaces 1.0
Waterfront false
View Y/N true
Roof Type Asphalt
Building
Foundation Concrete Perimeter
Sewer Public Sewer
Water Lake Michigan
New Construction false
Schools
Elementary Schools Adolph Link Elementary School
Middle Schools Margaret Mead Junior High School
High Schools J B Conant High School
School District 54, 54, 211
Others
Pets Allowed Cats OK, Dogs OK
HOA Fee Include Insurance,Exterior Maintenance,Lawn Care,Scavenger,Snow Removal
Ownership Fee Simple w/ HO Assn.
Special Listing Condition None
Read Less
Want to know what your home might be worth? Contact us for a FREE valuation!

Our team is ready to help you sell your home for the highest possible price ASAP
© 2024 Listings courtesy of MRED as distributed by MLS GRID. All Rights Reserved.
Bought with Sarah Leonard • Legacy Properties, A Sarah Leonard Company, LLC






