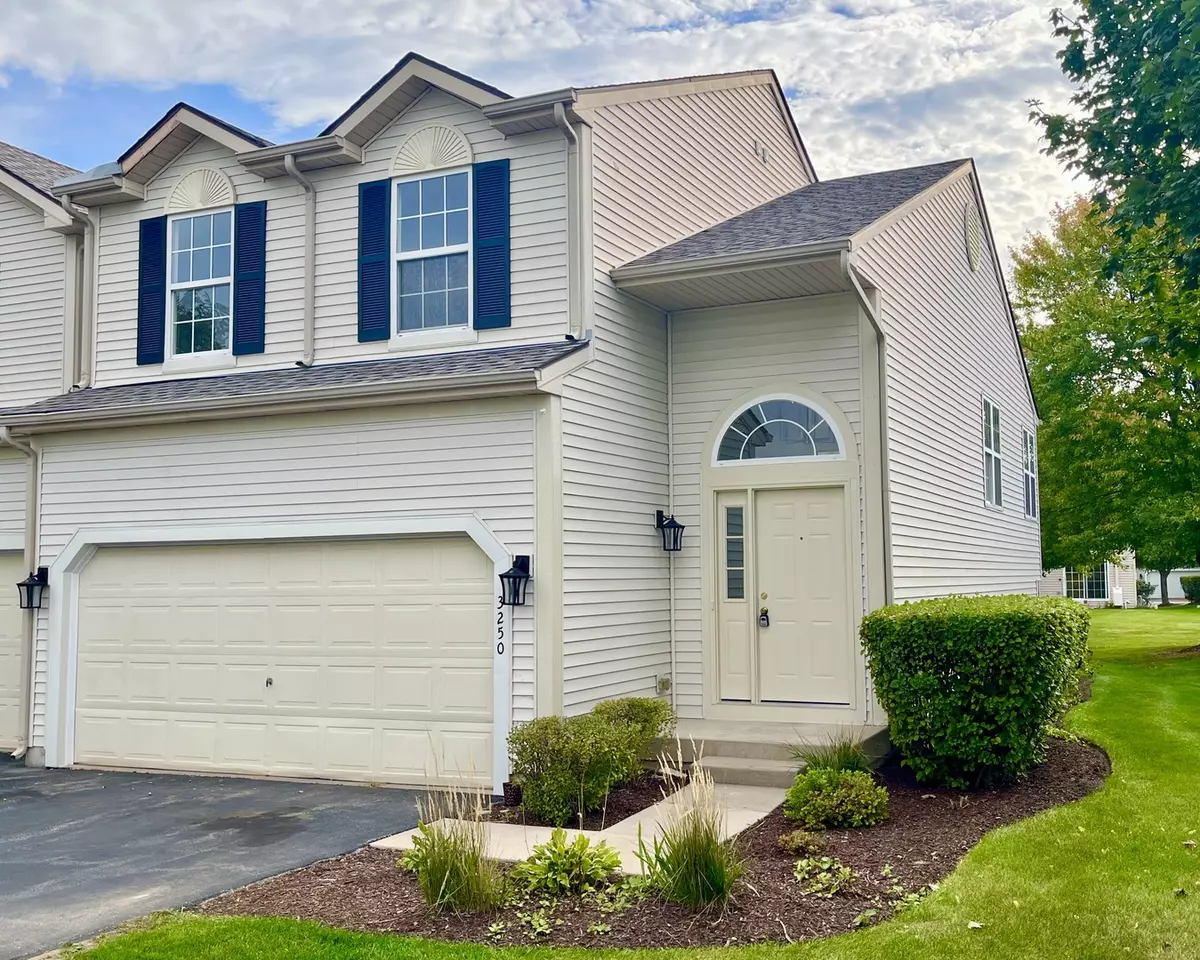$212,500
$215,000
1.2%For more information regarding the value of a property, please contact us for a free consultation.
3250 Napa Court Dekalb, IL 60115
3 Beds
2.5 Baths
1,743 SqFt
Key Details
Sold Price $212,500
Property Type Townhouse
Sub Type Townhouse-2 Story
Listing Status Sold
Purchase Type For Sale
Square Footage 1,743 sqft
Price per Sqft $121
Subdivision Wineberry
MLS Listing ID 11861204
Sold Date 11/30/23
Bedrooms 3
Full Baths 2
Half Baths 1
HOA Fees $150/mo
Year Built 2006
Annual Tax Amount $3,613
Tax Year 2022
Lot Dimensions 30.93 X 86.24
Property Description
A new, modern look for this wonderful end-unit townhome in the Wineberry Subdivision! Open and airy main floor with lots of light. The ceilings are vaulted making the space feel even more grand. Many updates and upgrades throughout. All new, durable luxury vinyl plank throughout the entire home. All new solid core doors and satin brass hardware. New lighting throughout. New QUARTZ countertop (a rare upgrade for this neighborhood) with large single single bowl sink and faucet. Stainless steel appliances. Washer and dryer new in 2022. Newly painted kitchen cabinets. Painted throughout. Master bedroom has been detailed with nickel gap board on the headboard wall. Has beautiful sunset views! Master bath with tub to ceiling tile, new quartz vanity top and mirror. Lower level bathroom has new vanity and mirror. Bedrooms 2 and 3 are in the lower level English basement with large windows and very large closets. Garage fully insulated. Only a short drive to all the amenities and NIU. HOA takes care of the exterior siding, roof, lawn maintenance and snow removal, all at very reasonable cost. Rentals allowed and these are very easy to rent. Home remodeled for long term durability. Flexible closing date.
Location
State IL
County De Kalb
Rooms
Basement Full, English
Interior
Heating Natural Gas
Cooling Central Air
Fireplace N
Appliance Range, Microwave, Dishwasher, Refrigerator, Washer, Dryer, Disposal, Stainless Steel Appliance(s), Water Softener Rented, Gas Oven
Laundry In Unit
Exterior
Exterior Feature Patio
Garage Attached
Garage Spaces 2.0
Waterfront false
View Y/N true
Roof Type Asphalt
Building
Lot Description Common Grounds, Landscaped
Foundation Concrete Perimeter
Sewer Public Sewer
Water Public
New Construction false
Schools
Elementary Schools Gwendolyn Brooks Elementary Scho
Middle Schools Clinton Rosette Middle School
High Schools De Kalb High School
School District 428, 428, 428
Others
Pets Allowed Cats OK, Dogs OK
HOA Fee Include Exterior Maintenance,Lawn Care,Snow Removal
Ownership Fee Simple w/ HO Assn.
Special Listing Condition None
Read Less
Want to know what your home might be worth? Contact us for a FREE valuation!

Our team is ready to help you sell your home for the highest possible price ASAP
© 2024 Listings courtesy of MRED as distributed by MLS GRID. All Rights Reserved.
Bought with Non Member • NON MEMBER






