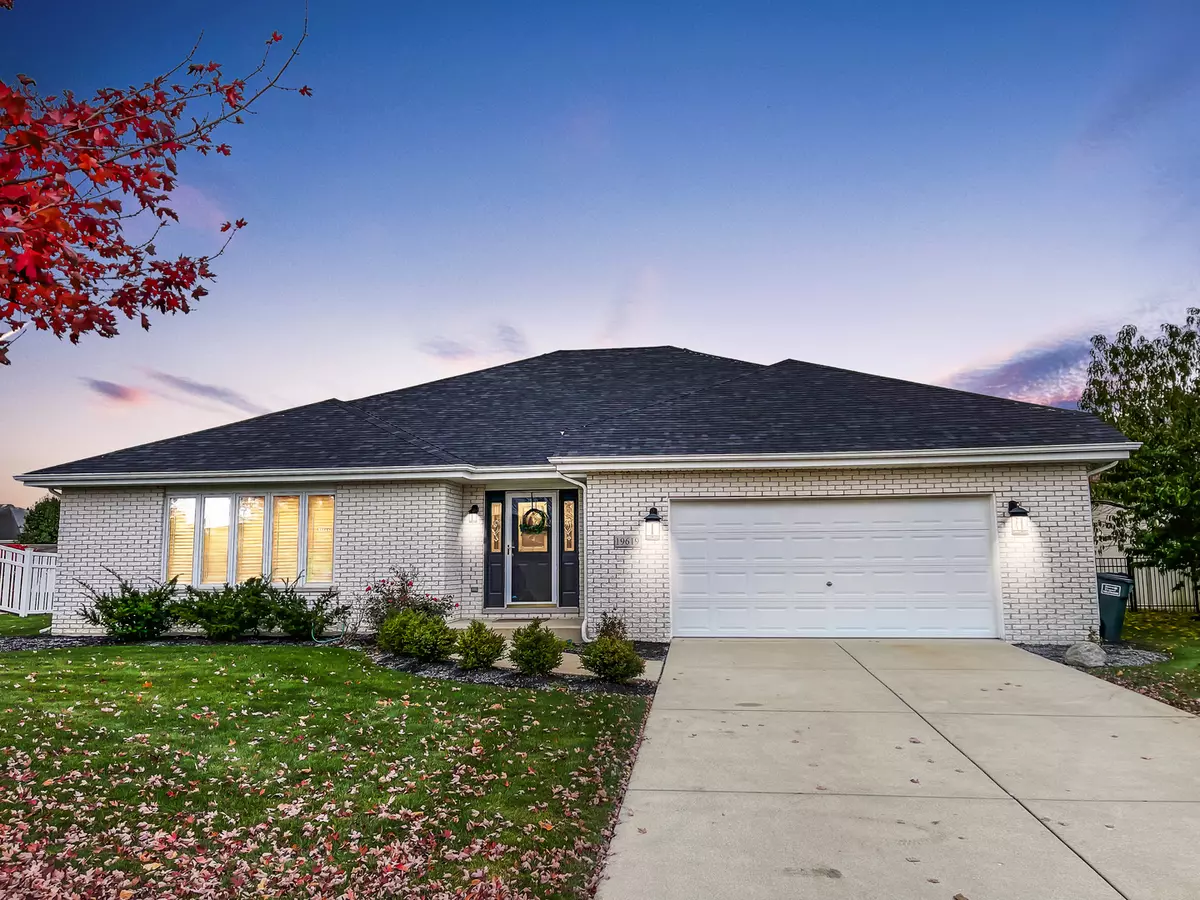$450,000
$475,000
5.3%For more information regarding the value of a property, please contact us for a free consultation.
19619 Foxford Lane Mokena, IL 60448
3 Beds
2.5 Baths
2,337 SqFt
Key Details
Sold Price $450,000
Property Type Single Family Home
Sub Type Detached Single
Listing Status Sold
Purchase Type For Sale
Square Footage 2,337 sqft
Price per Sqft $192
Subdivision Tara Hills
MLS Listing ID 11920865
Sold Date 12/01/23
Style Step Ranch
Bedrooms 3
Full Baths 2
Half Baths 1
Year Built 2003
Annual Tax Amount $10,716
Tax Year 2022
Lot Dimensions 75 X 125
Property Description
Welcome to this updated, absolutely stunning, move in ready step ranch in Tara Hills of Mokena! THIS WILL NOT LAST. BRAND NEW ROOF, new wood flooring throughout entire main floor, many updates! Spacious 3 bedroom, 2.5 bath with a 2 car garage, open floor plan, lots of windows, modern light fixtures throughout, and large sun-filled rooms. Grand formal living room greets you with vaulted ceiling that flows into family room. Family room with fireplace is spacious & cozy. Large eat-in kitchen/dining area features newer stainless steel appliances, double oven, 2 mini-fridges/wine coolers, breakfast bar, custom modern wood shelving & plenty of cabinets! Adjacent dining room with accent wall looks like a model home. Main level powder room and laundry room w/newer washer & dryer. Large master suite has vaulted ceilings and custom barn door entrance to the private master bath with a soaker tub & vanity to sit and relax while you get beautified. Two additional large bedrooms share a full hall bath. 3/4 partially finished basement with modern look, potential for 2 bedrooms with separation wall, new plank flooring throughout, accent walls, ceiling 3/4 finished, roughed in plumbing. Tons of storage in crawl space. Newly landscaped exterior and fully-fenced and level backyard with an adorable must see darling "she-shed" or "man-cave", with electricity, lighting, bunk bed, plank flooring & windows. Also includes a garden surrounded by a darling fence and raised boxes. As-is. Taxes do not reflect any exemptions. Steps away from scenic parks, ponds and playgrounds, and convenient access to the Metra station, interstate, excellent schools and so much more! You will love this home!
Location
State IL
County Will
Community Curbs, Sidewalks
Rooms
Basement Full
Interior
Interior Features Skylight(s), First Floor Laundry, First Floor Full Bath, Open Floorplan, Drapes/Blinds, Separate Dining Room
Heating Natural Gas
Cooling Central Air
Fireplaces Number 1
Fireplaces Type Wood Burning
Fireplace Y
Appliance Double Oven, Microwave, Dishwasher, Refrigerator, Bar Fridge, Washer, Dryer, Stainless Steel Appliance(s), Wine Refrigerator, Cooktop
Exterior
Exterior Feature Patio
Garage Attached
Garage Spaces 2.0
Waterfront false
View Y/N true
Roof Type Asphalt
Building
Story 1 Story
Sewer Public Sewer
Water Public
New Construction false
Schools
Elementary Schools Dr Julian Rogus School
Middle Schools Walker Intermediate School
School District 161, 161, 210
Others
HOA Fee Include None
Ownership Fee Simple
Special Listing Condition None
Read Less
Want to know what your home might be worth? Contact us for a FREE valuation!

Our team is ready to help you sell your home for the highest possible price ASAP
© 2024 Listings courtesy of MRED as distributed by MLS GRID. All Rights Reserved.
Bought with Colin Hebson • Dream Town Real Estate






