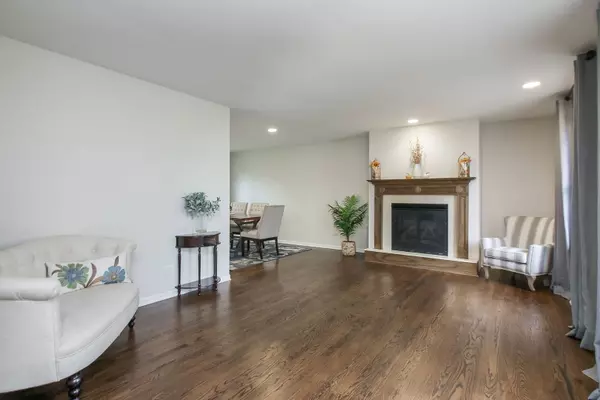$460,000
$440,000
4.5%For more information regarding the value of a property, please contact us for a free consultation.
1713 Warbler Drive Naperville, IL 60565
4 Beds
2.5 Baths
2,253 SqFt
Key Details
Sold Price $460,000
Property Type Single Family Home
Sub Type Detached Single
Listing Status Sold
Purchase Type For Sale
Square Footage 2,253 sqft
Price per Sqft $204
Subdivision Maplebrook Ii
MLS Listing ID 11908299
Sold Date 12/05/23
Bedrooms 4
Full Baths 2
Half Baths 1
Year Built 1972
Annual Tax Amount $8,421
Tax Year 2022
Lot Size 10,018 Sqft
Lot Dimensions 70X143
Property Description
MULTIPLE OFFERS RECEIVED. PLEASE SUBMIT ALL OFFERS BY SUNDAY 11/5/23 6PM. ALL OFFERS WILL BE PRESENTED SUNDAY EVENING. SELLERS WOULD LIKE TIME TO REVIEW ALL OFFERS AND WILL DECIDE BY MONDAY.*** Located in District 203, this lovely split level home has 4 bedrooms, 2.5 baths and a large lower-level family room with sliding patio doors that open to the fully-fenced backyard. The family room has a powder room and an extra nook perfect for a desk or extra sitting area. The spacious backyard has a large stamped-concrete patio and a playground set. A gorgeous gas fireplace graces the living room which flows into the dining room, perfect for family gatherings. The kitchen has newer stainless steel appliances and a roomy eat-in breakfast area with a buffet counter area boasting extra cabinet storage below and floating shelves above, perfect for entertaining. The master bedroom has a full bathroom and a walk-in closet. The unfinished basement has a large area for an extra family room or a gaming space. Highly Sought After District 203 Schools (1 block to Maplebrook Elementary, 5 blocks to Lincoln Junior High, and 9 minutes to Naperville Central High School). AMAZING LOCATION just 2 blocks to Maplebrook II Swim & Racquet and Winding Creek Park, 2 blocks to the DuPage River Trails for biking/running, walking distance to the Springbrook Prairie Nature Preserve and Southern DuPage County Regional Trail, and just 10 minutes to the amenities of Downtown Naperville, train station, biking on the Riverwalk extension and close to highways! Features include: Gas fireplace in living room, hardwoods in living room and dining room, stainless steel appliances, new roof (2022), hot water heater (2022), refrigerator (2021), new cement sidewalk poured on side of house (2021), dishwasher (2019), microwave (2019), kitchen counters (2019), washer & dryer (2019). Original hardwoods under carpet. Mechanicals in great condition. Radon mitigation system installed in 2014. The basement is unfinished but has windows that allow in light and could be nicely finished down the road. There is a voluntary association. The home needs updating, new paint and carpeting - being sold AS-IS. See attached disclosures and floor plans.
Location
State IL
County Du Page
Community Park, Pool, Tennis Court(S), Curbs, Sidewalks, Street Lights, Street Paved
Rooms
Basement Partial
Interior
Interior Features Walk-In Closet(s), Drapes/Blinds
Heating Natural Gas
Cooling Central Air
Fireplaces Number 1
Fireplaces Type Gas Log, Gas Starter
Fireplace Y
Appliance Range, Microwave, Dishwasher, Refrigerator, Washer, Dryer, Disposal, Stainless Steel Appliance(s), Gas Cooktop
Exterior
Exterior Feature Stamped Concrete Patio, Storms/Screens
Garage Attached
Garage Spaces 2.0
Waterfront false
View Y/N true
Roof Type Asphalt
Building
Lot Description Fenced Yard, Level, Sidewalks, Streetlights
Story Split Level w/ Sub
Foundation Concrete Perimeter
Sewer Public Sewer
Water Lake Michigan
New Construction false
Schools
Elementary Schools Maplebrook Elementary School
Middle Schools Lincoln Junior High School
High Schools Naperville Central High School
School District 203, 203, 203
Others
HOA Fee Include None
Ownership Fee Simple
Special Listing Condition None
Read Less
Want to know what your home might be worth? Contact us for a FREE valuation!

Our team is ready to help you sell your home for the highest possible price ASAP
© 2024 Listings courtesy of MRED as distributed by MLS GRID. All Rights Reserved.
Bought with Gail Niermeyer • Coldwell Banker Realty






