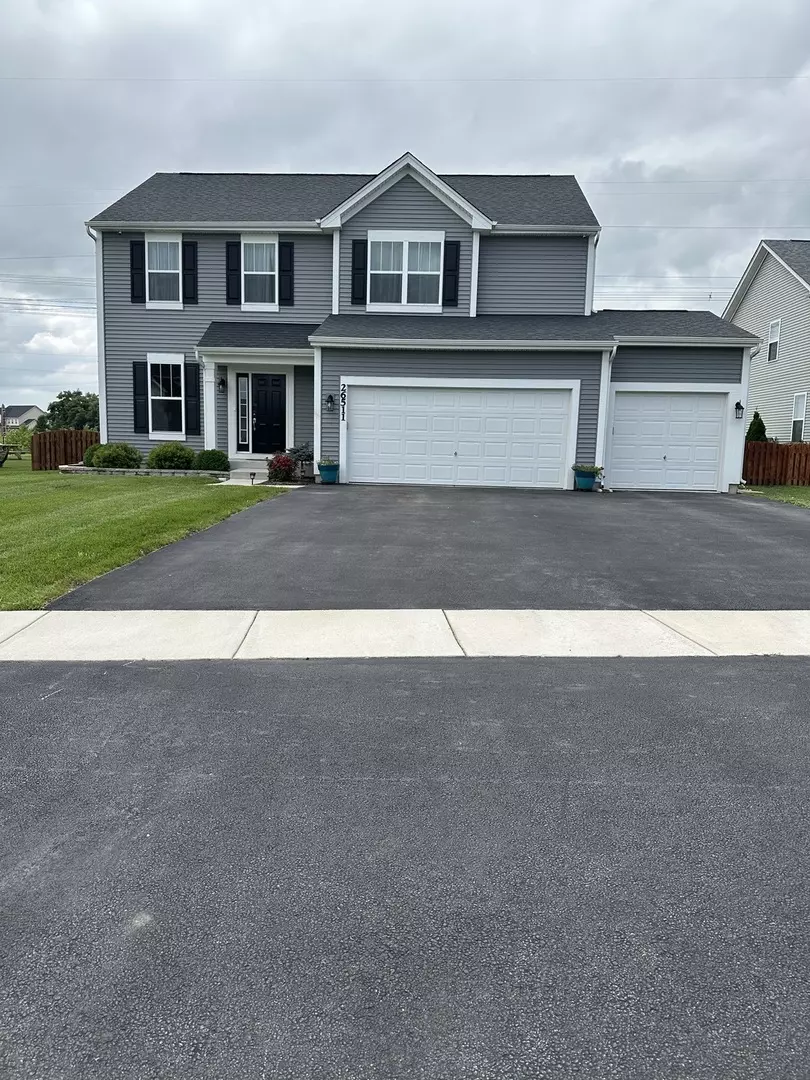$359,900
$359,900
For more information regarding the value of a property, please contact us for a free consultation.
26511 W Wild Rose Drive Channahon, IL 60410
3 Beds
3.5 Baths
2,051 SqFt
Key Details
Sold Price $359,900
Property Type Single Family Home
Sub Type Detached Single
Listing Status Sold
Purchase Type For Sale
Square Footage 2,051 sqft
Price per Sqft $175
MLS Listing ID 11852387
Sold Date 12/05/23
Bedrooms 3
Full Baths 3
Half Baths 1
HOA Fees $16/ann
Year Built 2017
Annual Tax Amount $8,924
Tax Year 2022
Lot Dimensions 76X140X70X139
Property Description
Welcome to this 2-Story Home. The Berteau Model. With 3-Car Finished Garage. With Finished basement, With Recreation Family Room, and full Bathroom. 3-bedrooms,3/1 Bathrooms, and a big Loft. The main floor boast 9" ceilings and 8" ceilings on the second floor. Second Floor Master Bedroom with Private Bath and Walk in closet, and two additional bedrooms. Big Loft. Second Floor Laundry room. Main Floor Family room, Dining room or Office. Kitchen Island with Breakfast Bar, and eat-in space. Stainless steel appliances, and New Backsplash, Garbage disposal. Patio doors that leads to the Large Fence in yard. Stamp-Concrete Patio ready for entertaining, With fire pit for your evening entertaining. New sprinkler system, Reverse Omasis filter water system New Shed in the Back yard. This is a beautiful moved in ready home. No neighbors behind.Very nice River Crossing Subdivision. Make your moved today.
Location
State IL
County Grundy
Community Sidewalks, Street Lights, Street Paved
Rooms
Basement Full
Interior
Interior Features Wood Laminate Floors, Second Floor Laundry, Walk-In Closet(s), Ceiling - 9 Foot, Some Window Treatmnt, Separate Dining Room
Heating Natural Gas, Forced Air
Cooling Central Air
Fireplace N
Appliance Range, Microwave, Dishwasher, Refrigerator, Washer, Dryer, Disposal, Stainless Steel Appliance(s), Water Softener, Water Softener Owned
Laundry Gas Dryer Hookup
Exterior
Exterior Feature Patio, Fire Pit
Garage Attached
Garage Spaces 3.0
Waterfront false
View Y/N true
Roof Type Asphalt
Building
Lot Description Fenced Yard
Story 2 Stories
Foundation Concrete Perimeter
Sewer Public Sewer
Water Public
New Construction false
Schools
High Schools Minooka Community High School
School District 201, 201, 111
Others
HOA Fee Include None
Ownership Fee Simple w/ HO Assn.
Special Listing Condition None
Read Less
Want to know what your home might be worth? Contact us for a FREE valuation!

Our team is ready to help you sell your home for the highest possible price ASAP
© 2024 Listings courtesy of MRED as distributed by MLS GRID. All Rights Reserved.
Bought with Tom Wawczak • Century 21 Coleman-Hornsby






