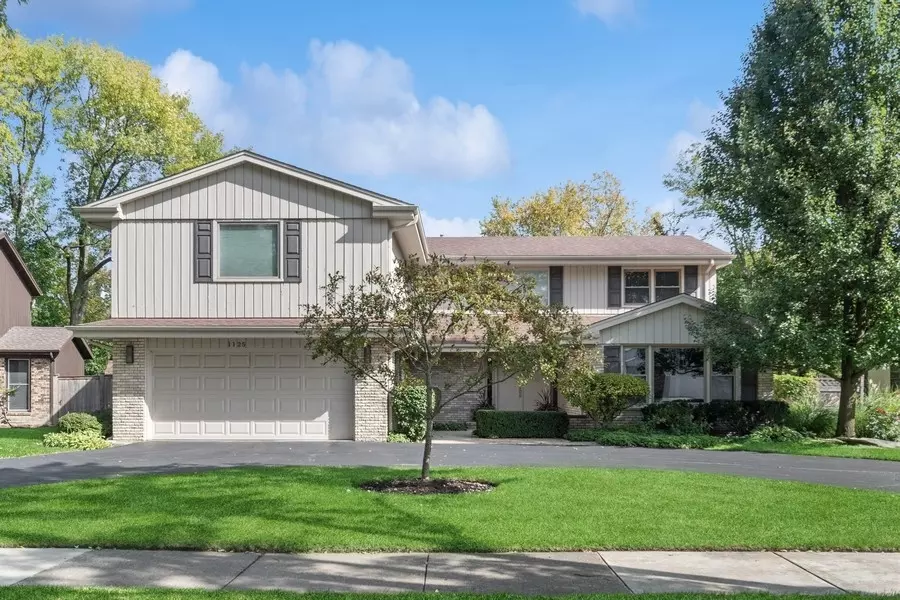$1,108,000
$1,098,000
0.9%For more information regarding the value of a property, please contact us for a free consultation.
1125 Heather Road Deerfield, IL 60015
5 Beds
3.5 Baths
4,208 SqFt
Key Details
Sold Price $1,108,000
Property Type Single Family Home
Sub Type Detached Single
Listing Status Sold
Purchase Type For Sale
Square Footage 4,208 sqft
Price per Sqft $263
MLS Listing ID 11910147
Sold Date 12/07/23
Style Colonial
Bedrooms 5
Full Baths 3
Half Baths 1
Year Built 1969
Annual Tax Amount $20,968
Tax Year 2022
Lot Dimensions 82.6X176.1X83X169.9
Property Description
If you are looking for a WOW house-- look no further. From the moment you enter, the glamorous 2 story foyer, you know you are in for a treat. Not one detail has been overlooked in this home. Just beyond the foyer is the gourmet kitchen of your dreams. Gorgeous 42" cabinets have a custom stain with a high lacquer finish and walnut drawers. All high-end built-in appliances including a 48" Wolf Range with a custom polished steel hood, Asko dishwasher, Wolf microwave, Sub Zero column fridge and freezer which flank the coffee station/wine bar. There is a huge island with waterfall quartz countertops. Additionally, there is a large eating area with sliding doors which lead out to the maintenance free Trex deck and patio. Just beyond the kitchen, is an ultra elegant dining room perfect for large or smaller gatherings. Just beyond the dining room is an exquisite living room complete with beautiful custom built-ins. On the opposite side of the main level is a sensational family room complete with a gas fireplace. The perfect spot to get cozy and watch your favorite movie. Completing the main level is a laundry/mud room so beautiful you will not mind doing laundry one bit and a powder room that is just so stunning you will have to see it up close. Upstairs, the enormous primary suite is complete with sitting area, walk in closet with custom built- ins and a luxury spa all marble bathroom complete with a double sized shower, air tub, custom cabinetry, double sinks and a separate vanity. 3 additional bedrooms and a fully updated hall bath round out the upper level. Make your way downstairs to the finished basement which features a rec room space, 5th bedroom and full bath. The backyard is fully fenced and in addition to the deck and patio, there is a fabulous sport court and a built in Wolf gas grill and whole house generator. Award winning schools and close to transportation and major highways, This home is TRULY special and is completely move in ready.
Location
State IL
County Lake
Community Curbs, Sidewalks, Street Lights, Street Paved
Rooms
Basement Partial
Interior
Interior Features Hardwood Floors, First Floor Laundry, Walk-In Closet(s), Some Carpeting, Special Millwork, Separate Dining Room
Heating Natural Gas, Sep Heating Systems - 2+, Zoned
Cooling Central Air, Zoned
Fireplaces Number 1
Fireplaces Type Gas Log, Gas Starter
Fireplace Y
Appliance Double Oven, Range, Microwave, Dishwasher, High End Refrigerator, Freezer, Washer, Dryer, Wine Refrigerator, Range Hood
Exterior
Exterior Feature Deck, Porch, Outdoor Grill
Garage Attached
Garage Spaces 2.0
Waterfront false
View Y/N true
Roof Type Asphalt
Building
Story 2 Stories
Sewer Public Sewer, Sewer-Storm
Water Lake Michigan, Public
New Construction false
Schools
Elementary Schools Kipling Elementary School
Middle Schools Alan B Shepard Middle School
High Schools Deerfield High School
School District 109, 109, 113
Others
HOA Fee Include None
Ownership Fee Simple
Special Listing Condition None
Read Less
Want to know what your home might be worth? Contact us for a FREE valuation!

Our team is ready to help you sell your home for the highest possible price ASAP
© 2024 Listings courtesy of MRED as distributed by MLS GRID. All Rights Reserved.
Bought with Joseph Ryan • Kale Realty






