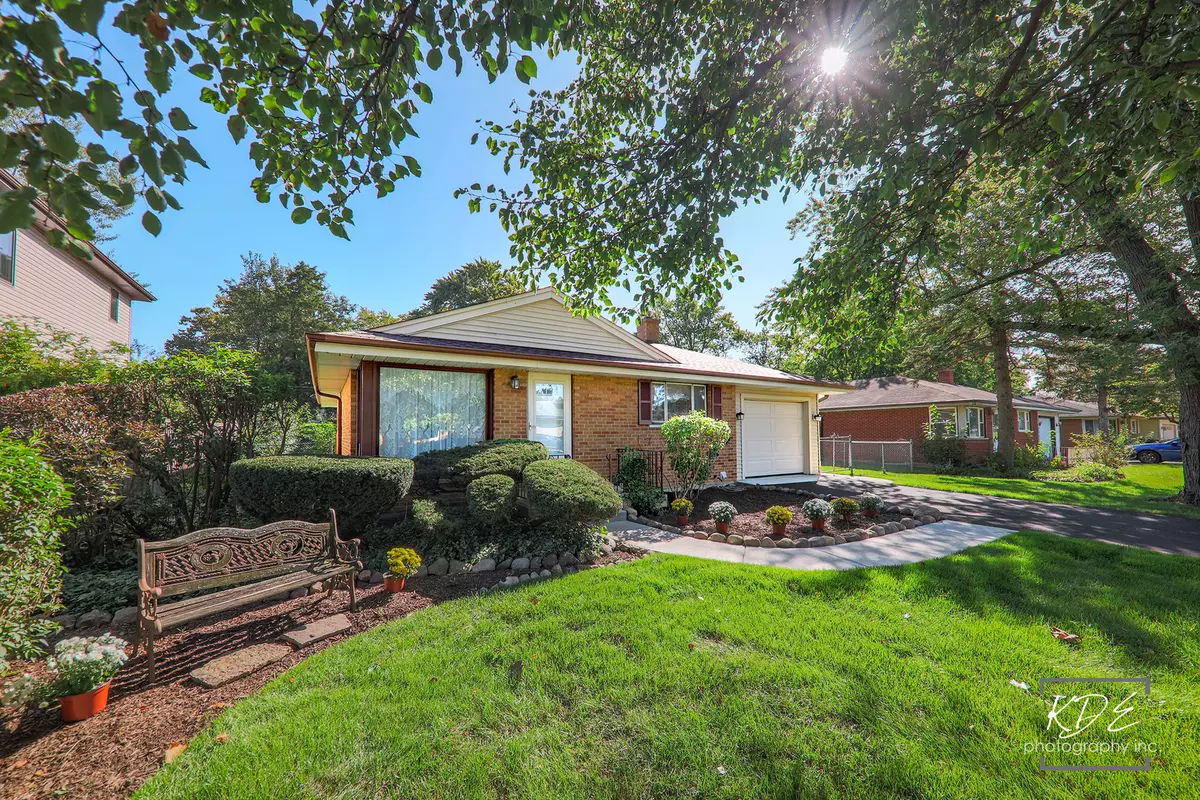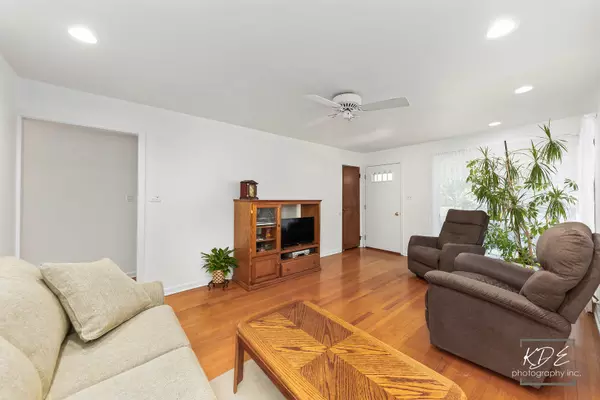$331,000
$335,000
1.2%For more information regarding the value of a property, please contact us for a free consultation.
7713 Linden Avenue Darien, IL 60561
3 Beds
1 Bath
1,148 SqFt
Key Details
Sold Price $331,000
Property Type Single Family Home
Sub Type Detached Single
Listing Status Sold
Purchase Type For Sale
Square Footage 1,148 sqft
Price per Sqft $288
Subdivision Brookhaven Manor
MLS Listing ID 11905423
Sold Date 12/08/23
Style Ranch
Bedrooms 3
Full Baths 1
Year Built 1959
Annual Tax Amount $5,154
Tax Year 2022
Lot Size 9,147 Sqft
Lot Dimensions 72 X 125 X 72 X 125
Property Description
THIS MAY BE THE ONE TO CHECK ALL YOUR BOXES - If you are dreaming of a Well Maintained Darien Ranch Home ~ Great Location ~ Bright Interior with 3 Bedrooms, 1.0 bath, plus Partially-Finished Full-Basement with Exterior Access ~~ MAIN LEVEL FEATURES: Hard Surface Flooring in Main Living Areas & Two Bedrooms ~ Bright Living Room with Hardwood Flooring, Can Lighting, Ceiling Fan & Guest Closet ~ Eat-in Kitchen including Tile Flooring, Granite Counters, Stainless Steel Appliances & two Ceiling Fans ~ Two Bedrooms with Hardwood Flooring and Ceiling Fans ~ Third Bedroom with Carpet over Hardwood Flooring ~ Full Hall Bath with Tub & Linen Cabinet plus a Hall Linen Closet ~ 1 Car Attached Garage with access from Kitchen ~~ LOWER LEVEL FEATURES: Partially-Finished Full-Basement with Exterior Access just waiting for your finishing touches ~ Studded, Electric & Can Lighting already complete ~ Large Laundry Room with Washer, Gas Dryer & Utility Sink plus plenty of storage space ~~ EXTERIOR FEATURES: Large Back & Side Yards, Storage Shed, Mature Plantings ~~ ADDITIONAL INFO: Driveway Replaced (2023), Interior / Exterior Painting (2023), New Garage Foundation / Raising, Electrical Wiring, Insulation, Drywall (2022/2023), Microwave / Range / Dishwasher / Refrigerator / Garbage Disposal (2021), Hot Water Heater (2021), Basement Rewiring, Recessed Lighting, Power Panel (2018), Sump Pump (2021), Indoor Drain Tiles (2017), Roof (2017), Chimney Liner (2021) ~~ Minutes to Shopping, Restaurants & Major Transportation Corridors. Cass District 63 & Hinsdale South High School. This May Be Where Your Next Chapter Begins. WELCOME HOME!
Location
State IL
County Du Page
Community Street Paved
Rooms
Basement Full
Interior
Interior Features Hardwood Floors, First Floor Bedroom, Granite Counters
Heating Natural Gas
Cooling Central Air
Fireplace N
Appliance Range, Microwave, Dishwasher, Refrigerator, Washer, Dryer, Disposal, Stainless Steel Appliance(s)
Laundry Gas Dryer Hookup, Sink
Exterior
Garage Attached
Garage Spaces 1.0
Waterfront false
View Y/N true
Roof Type Asphalt
Building
Lot Description Fenced Yard, Mature Trees
Story 1 Story
Foundation Concrete Perimeter
Sewer Public Sewer
Water Lake Michigan
New Construction false
Schools
Elementary Schools Lace Elementary School
Middle Schools Eisenhower Junior High School
High Schools Hinsdale South High School
School District 61, 61, 86
Others
HOA Fee Include None
Ownership Fee Simple
Special Listing Condition None
Read Less
Want to know what your home might be worth? Contact us for a FREE valuation!

Our team is ready to help you sell your home for the highest possible price ASAP
© 2024 Listings courtesy of MRED as distributed by MLS GRID. All Rights Reserved.
Bought with Deneen Ruffolo • Realty Executives Midwest






