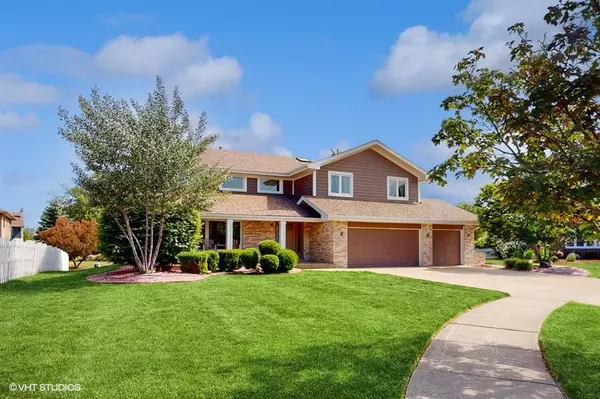$519,000
$519,900
0.2%For more information regarding the value of a property, please contact us for a free consultation.
8430 Brookpoint Court Tinley Park, IL 60487
5 Beds
2.5 Baths
4,024 SqFt
Key Details
Sold Price $519,000
Property Type Single Family Home
Sub Type Detached Single
Listing Status Sold
Purchase Type For Sale
Square Footage 4,024 sqft
Price per Sqft $128
Subdivision Brookside Glen
MLS Listing ID 11772236
Sold Date 12/11/23
Bedrooms 5
Full Baths 2
Half Baths 1
HOA Fees $2/ann
Year Built 1998
Annual Tax Amount $14,199
Tax Year 2022
Lot Size 0.310 Acres
Lot Dimensions 13403
Property Description
Seller is willing to finance a 2-1 buydown on the buyers mortgage rate, reducing their interest rate by 2% for the first year with a 1% reduction in year two, when using Guaranteed Rate Affinity as their lender and with an acceptable level of offer" Almost $100k in improvements made in this meticulously maintained 5 bedroom, 2 1/2 bath 2-Story in sought after Brookside Glen subdivision is ready to be yours. All major components have been updated. This quiet cul de sac home features maintenance free new exterior smart siding, soffits, gutters & fascia, front door & sidelights (2021). Enjoy your morning coffee on the front porch. Upon entering you are greeted with the cathedral ceiling foyer and living room. Separate formal dining room. Remodeled (2015) kitchen with coffee bar, appliances, glass tile backsplash, freshly painted (2023) and additional eating area. New sliding patio door with built in blinds (2021) takes you to backyard for outdoor entertainment. The adjoining family room freshly painted and features gas fireplace. Main level bedroom (5th) can be library or home office. Main level ceramic half bath and laundry room. Master Bedroom also features cathedral ceiling, 3 closets and full freshly painted ceramic ensuite. Bedrooms 2-4 are ample in size, with one bedroom featuring brand new carpet (2023). Open 2nd story loft has space for additional family needs. Stairway carpet (2018). The unfinished basement is a blank slate for your finishing touches, workshop and plenty of storage space. The attached 3 car garage has service door to backyard and newer shed (2017). Roof was a tear off in 2017; 18 New windows (2021); Dual HVAC systems (2017) (basement is now empty). Seller is willing to allow buyer choice of master bedroom paint color and have done. Located in highly acclaimed Lincoln Way East High School District. Convenient location to shopping, library, transportation and restaurants.
Location
State IL
County Will
Community Park, Lake, Curbs, Sidewalks, Street Lights, Street Paved
Rooms
Basement Full
Interior
Interior Features Vaulted/Cathedral Ceilings, Wood Laminate Floors, First Floor Bedroom, First Floor Laundry, Some Carpeting, Granite Counters, Separate Dining Room, Pantry, Workshop Area (Interior)
Heating Natural Gas, Forced Air
Cooling Central Air
Fireplaces Number 1
Fireplaces Type Gas Starter
Fireplace Y
Appliance Range, Microwave, Dishwasher, Refrigerator, Washer, Dryer, Stainless Steel Appliance(s)
Laundry Gas Dryer Hookup, In Unit
Exterior
Exterior Feature Patio, Storms/Screens
Garage Attached
Garage Spaces 3.0
Waterfront false
View Y/N true
Roof Type Asphalt
Building
Lot Description Cul-De-Sac, Landscaped, Sidewalks, Streetlights
Story 2 Stories
Foundation Concrete Perimeter
Sewer Public Sewer
Water Lake Michigan
New Construction false
Schools
High Schools Lincoln-Way East High School
School District 161, 161, 210
Others
HOA Fee Include Insurance,Other
Ownership Fee Simple w/ HO Assn.
Special Listing Condition None
Read Less
Want to know what your home might be worth? Contact us for a FREE valuation!

Our team is ready to help you sell your home for the highest possible price ASAP
© 2024 Listings courtesy of MRED as distributed by MLS GRID. All Rights Reserved.
Bought with Jeannie Krichbaum • Realty One Group Heartland






