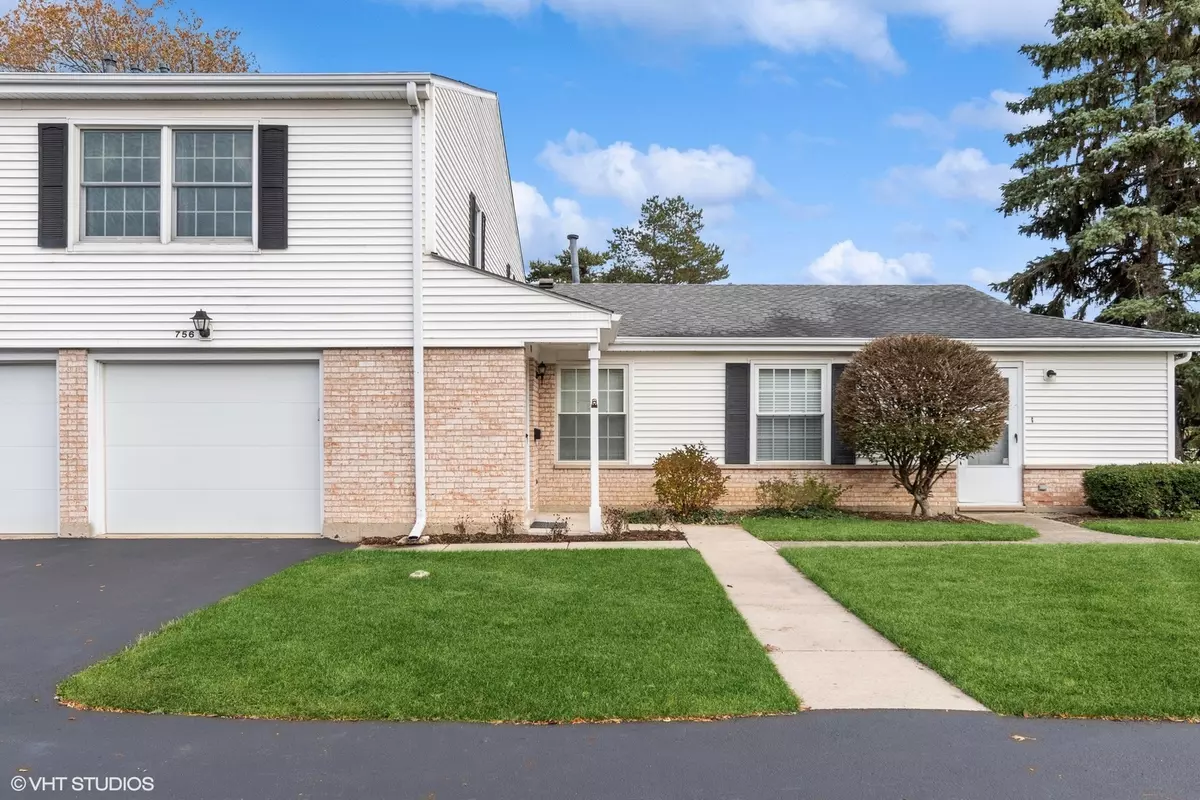$225,000
$207,000
8.7%For more information regarding the value of a property, please contact us for a free consultation.
756 Gloucester Drive #0 Elk Grove Village, IL 60007
3 Beds
1.5 Baths
1,170 SqFt
Key Details
Sold Price $225,000
Property Type Condo
Sub Type Quad-Penthouse
Listing Status Sold
Purchase Type For Sale
Square Footage 1,170 sqft
Price per Sqft $192
MLS Listing ID 11920727
Sold Date 12/14/23
Bedrooms 3
Full Baths 1
Half Baths 1
HOA Fees $209/mo
Year Built 1976
Annual Tax Amount $3,634
Tax Year 2022
Lot Dimensions INTEGRAL
Property Description
LOCATION LOCATION LOCATION! This 3 bedroom 1 1/2 bath penthouse unit has been meticulously maintained by the current owner. This condo features its own private entrance with a foyer and ample coat closet. A separate door leads to the private, oversized, one-car garage with storage nook, perfect for holiday decor, extra boxes and bicycles. The private staircase leads you to the unit which is located on one main floor. The kitchen boasts a generous space for a large table and chairs and is set up nicely for cooking ease. The large living room is very light and bright and features a spacious window and a walk-in closet for even more storage. As you walk down the hallway you will find the main bathroom which includes a linen closet. You will also find a linen closet in the hallway. Two bedrooms are located on the left side of the hall, each with their own closet, one of which is a large walk-in. The laundry closet is situated right next to the owner's suite at the end of the hall. The suite features a generous walk-in closet, its own private 1/2 bath and a door which leads down the stairs to the common yard area. You cannot find a better location, adjacent to Ascension Hospital, Busse Woods, Village Hall, Elk Grove Town Center, which boasts a movie theatre, library, shopping, free summer concerts and more. Easy access to I-290 and minutes to the Itasca Metra station. Condos like this don't come around often!
Location
State IL
County Cook
Rooms
Basement None
Interior
Interior Features Wood Laminate Floors, Laundry Hook-Up in Unit, Walk-In Closet(s)
Heating Natural Gas, Forced Air
Cooling Central Air
Fireplace N
Appliance Range, Dishwasher, Refrigerator, Washer, Dryer, Disposal
Laundry Laundry Closet
Exterior
Garage Attached
Garage Spaces 1.0
Waterfront false
View Y/N true
Roof Type Asphalt
Building
Foundation Concrete Perimeter
Sewer Public Sewer
Water Lake Michigan
New Construction false
Schools
Elementary Schools Salt Creek Elementary School
Middle Schools Grove Junior High School
High Schools Elk Grove High School
School District 59, 59, 214
Others
Pets Allowed Cats OK, Dogs OK
HOA Fee Include Insurance,Exterior Maintenance,Lawn Care,Scavenger,Snow Removal
Ownership Condo
Special Listing Condition None
Read Less
Want to know what your home might be worth? Contact us for a FREE valuation!

Our team is ready to help you sell your home for the highest possible price ASAP
© 2024 Listings courtesy of MRED as distributed by MLS GRID. All Rights Reserved.
Bought with Lanette Pittman • Executive Realty Group LLC






