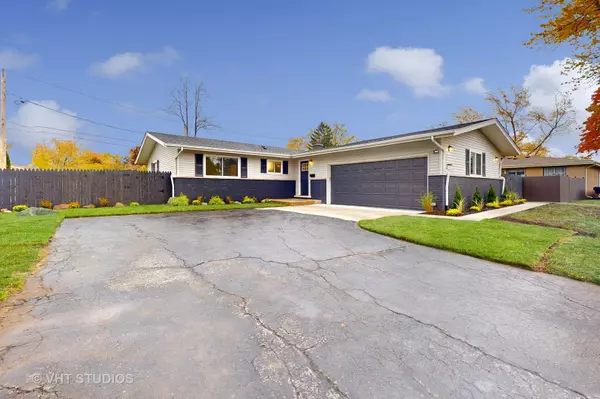$449,000
$449,000
For more information regarding the value of a property, please contact us for a free consultation.
1003 N Wheeling Road Mount Prospect, IL 60056
5 Beds
3 Baths
1,348 SqFt
Key Details
Sold Price $449,000
Property Type Single Family Home
Sub Type Detached Single
Listing Status Sold
Purchase Type For Sale
Square Footage 1,348 sqft
Price per Sqft $333
Subdivision Brickman Manor
MLS Listing ID 11924699
Sold Date 12/15/23
Style Ranch
Bedrooms 5
Full Baths 3
Year Built 1962
Annual Tax Amount $7,443
Tax Year 2022
Lot Size 8,450 Sqft
Lot Dimensions 8636
Property Description
Welcome to 1003 N Wheeling Road in Brickman Manor subdivision! This move in ready ranch home features 5BR/3BA! The main floor offers a comfortable living space with delightful natural lighting. The kitchen and dining area features new upgraded stainless steel appliances, soft close custom white shaker cabinets, white quartz countertops, and a pantry. You will also find on this level two elegantly designed full baths, one with a bathtub and one with a walk in shower belonging to the Primary bedroom, as well as 2 extra bedrooms. In the finished basement, you will be pleasantly surprised by the additional spacious entertaining space with a wet bar, a separated laundry room with washer, dryer and sink, 2 extra bedrooms, as well as full bathroom. You will enjoy relaxing in your patio and fenced backyard accessible via your living room sliding doors. The heated and attached 2 car garage makes it very comfortable for extra storage and immediate access in the cold days. Prime location, close to Elementary and Middle Public schools, parks, restaurants and shops. Make it your home!
Location
State IL
County Cook
Rooms
Basement Full
Interior
Interior Features Bar-Wet, Heated Floors
Heating Natural Gas
Cooling Central Air
Fireplace N
Laundry Gas Dryer Hookup, Sink
Exterior
Exterior Feature Patio
Garage Attached
Garage Spaces 2.0
Waterfront false
View Y/N true
Roof Type Asphalt
Building
Lot Description Fenced Yard
Story 1 Story
Foundation Concrete Perimeter
Sewer Public Sewer
Water Public
New Construction false
Schools
School District 26, 26, 214
Others
HOA Fee Include None
Ownership Fee Simple
Special Listing Condition None
Read Less
Want to know what your home might be worth? Contact us for a FREE valuation!

Our team is ready to help you sell your home for the highest possible price ASAP
© 2024 Listings courtesy of MRED as distributed by MLS GRID. All Rights Reserved.
Bought with Konstantinos Vasilopoulos • Main Street Real Estate Group






