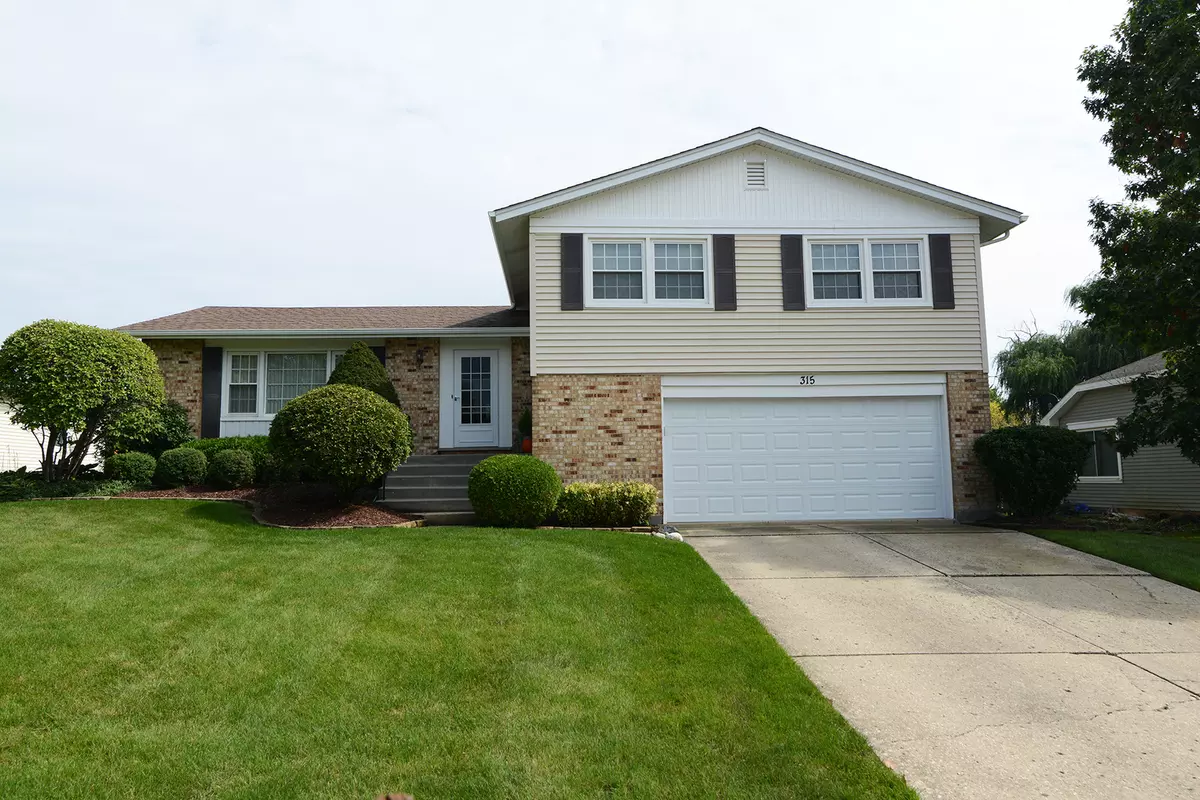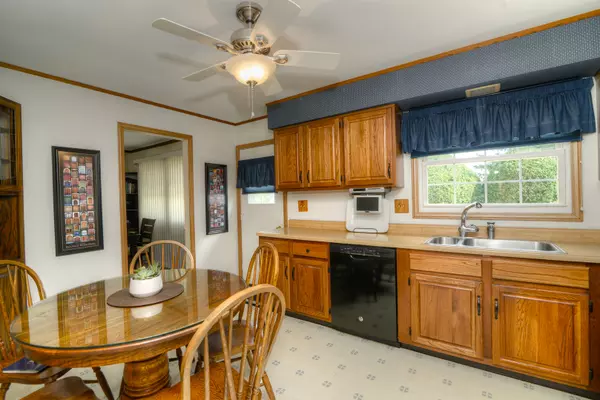$349,000
$349,900
0.3%For more information regarding the value of a property, please contact us for a free consultation.
315 Partridge Court Algonquin, IL 60102
4 Beds
2.5 Baths
2,450 SqFt
Key Details
Sold Price $349,000
Property Type Single Family Home
Sub Type Detached Single
Listing Status Sold
Purchase Type For Sale
Square Footage 2,450 sqft
Price per Sqft $142
Subdivision High Hill Farms
MLS Listing ID 11927367
Sold Date 12/21/23
Bedrooms 4
Full Baths 2
Half Baths 1
Year Built 1978
Annual Tax Amount $5,072
Tax Year 2022
Lot Size 9,365 Sqft
Lot Dimensions 9360
Property Description
Upon entering this house you'll feel right at home. The living room offers plenty of space for formal seating and a dining room just around the corner. The eat-in kitchen is right there too with access to the 3-tier wooden deck in the backyard. The lower level family room features a cozy, wood burning fireplace with a convenient gas-start feature - this is the perfect place to relax and play a board game or watch your favorite show. This room can be directly accessed from the attached 2.5 car garage with plenty of storage space for your lawnmower, snow blower and more! The basement hosts the laundry room with ample storage as well as the utility room and a large rec room ready for your ideas. All four bedrooms are located on the second floor of this home with a master bedroom boasting views of the backyard as well as an attached bathroom. Down the hall there are 3 additional bedrooms, another full bathroom and a hallway linen closet. This home has all the space you could need including room for storing holiday decorations and memorabilia. This home is nestled on a quiet tree lined street around the corner from brand new, Stoneybrook Park and walking distance to Neubert Elementary school. High Hill Farms is one of Algonquin's most popular neighborhoods and is close to downtown shopping & dining as well as the Randall corridor. Welcome home to 315 Partridge Court.
Location
State IL
County Mc Henry
Community Curbs, Sidewalks, Street Lights, Street Paved
Rooms
Basement Partial
Interior
Heating Natural Gas
Cooling Central Air
Fireplaces Number 1
Fireplaces Type Wood Burning, Gas Starter
Fireplace Y
Appliance Range, Microwave, Dishwasher, Refrigerator, Washer, Dryer, Disposal, Trash Compactor
Laundry In Unit, Sink
Exterior
Exterior Feature Deck
Garage Attached
Garage Spaces 2.5
Waterfront false
View Y/N true
Roof Type Asphalt
Building
Lot Description Mature Trees
Story Split Level
Foundation Concrete Perimeter
Sewer Public Sewer
Water Public
New Construction false
Schools
Elementary Schools Neubert Elementary School
Middle Schools Westfield Community School
High Schools H D Jacobs High School
School District 300, 300, 300
Others
HOA Fee Include None
Ownership Fee Simple
Special Listing Condition None
Read Less
Want to know what your home might be worth? Contact us for a FREE valuation!

Our team is ready to help you sell your home for the highest possible price ASAP
© 2024 Listings courtesy of MRED as distributed by MLS GRID. All Rights Reserved.
Bought with Nelly Lara • Su Familia Real Estate Inc






