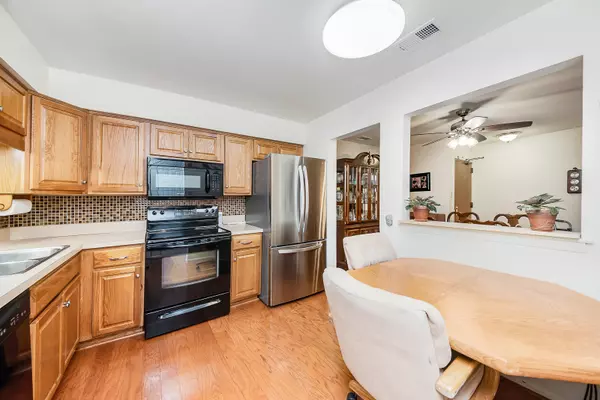$251,000
$240,000
4.6%For more information regarding the value of a property, please contact us for a free consultation.
7510 FARMINGDALE Drive #105 Darien, IL 60561
2 Beds
2 Baths
1,089 SqFt
Key Details
Sold Price $251,000
Property Type Condo
Sub Type Condo
Listing Status Sold
Purchase Type For Sale
Square Footage 1,089 sqft
Price per Sqft $230
Subdivision Farmingdale Terrace
MLS Listing ID 11919514
Sold Date 12/21/23
Bedrooms 2
Full Baths 2
HOA Fees $284/mo
Year Built 1977
Annual Tax Amount $1,474
Tax Year 2022
Lot Dimensions COMMON
Property Description
Two bed, two bath, 1st floor condo with IN-UNIT laundry and heated, underground GARAGE parking (#116) Large living room and dining area with hardwood flooring. Eat-in kitchen with plenty of wood cabinets and counter space to prepare meals. Master bedroom features a spacious updated master bath with a vanity area with lots of storage and an extended counter - perfect for getting ready for work or a night out and a walk in shower. Good-sized 2nd bedroom is set up like an office and situated close to another full-sized bath with tub and tiled shower. In-unit laundry with stacked washer and dryer. Sliding doors in living room lead to covered, outdoor patio area, surrounded by lovely trees and foliage! Convenient, heated garage with assigned parking space! Two storage spaces. Unit was just freshly painted throughout. New roof 2023, windows 2018, HVAC 2018, Flooring 2019, Washer & Dryer 2020, Refrigerator 2022.
Location
State IL
County Du Page
Rooms
Basement None
Interior
Interior Features Elevator, Hardwood Floors, First Floor Bedroom, First Floor Laundry, First Floor Full Bath, Laundry Hook-Up in Unit, Storage, Walk-In Closet(s)
Heating Electric, Forced Air
Cooling Central Air
Fireplace Y
Appliance Range, Microwave, Dishwasher, Refrigerator, Washer, Dryer, Disposal
Laundry In Unit
Exterior
Exterior Feature Patio, Storms/Screens
Garage Attached
Garage Spaces 1.0
Community Features Elevator(s), Storage, Security Door Lock(s), Elevator(s)
Waterfront false
View Y/N true
Roof Type Asphalt
Building
Lot Description Common Grounds
Foundation Concrete Perimeter
Sewer Public Sewer
Water Lake Michigan
New Construction false
Schools
Elementary Schools Lace Elementary School
Middle Schools Eisenhower Junior High School
High Schools Hinsdale South High School
School District 61, 61, 86
Others
Pets Allowed Cats OK, Dogs OK, Number Limit
HOA Fee Include Water,Insurance,Security,Exterior Maintenance,Lawn Care,Scavenger,Snow Removal
Ownership Condo
Special Listing Condition None
Read Less
Want to know what your home might be worth? Contact us for a FREE valuation!

Our team is ready to help you sell your home for the highest possible price ASAP
© 2024 Listings courtesy of MRED as distributed by MLS GRID. All Rights Reserved.
Bought with Barb Healy • Baird & Warner






