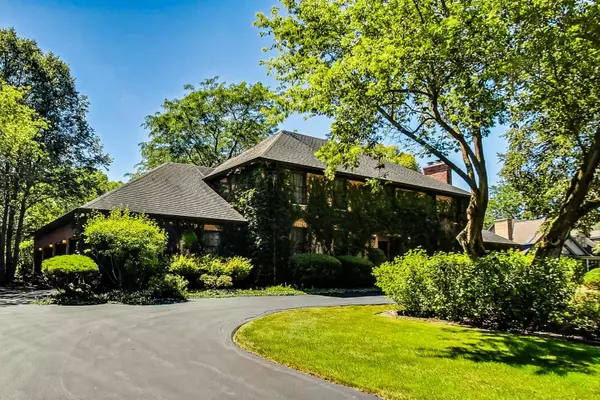$760,000
$799,900
5.0%For more information regarding the value of a property, please contact us for a free consultation.
1727 Galloway Circle Inverness, IL 60010
5 Beds
5.5 Baths
5,550 SqFt
Key Details
Sold Price $760,000
Property Type Single Family Home
Sub Type Detached Single
Listing Status Sold
Purchase Type For Sale
Square Footage 5,550 sqft
Price per Sqft $136
Subdivision Inverness Hills
MLS Listing ID 11872375
Sold Date 12/22/23
Style Traditional
Bedrooms 5
Full Baths 5
Half Baths 1
Year Built 1985
Annual Tax Amount $20,743
Tax Year 2021
Lot Dimensions 170 X 260
Property Description
Wow !!! This one is a must see. Located in the highly sought after Inverness Hills community. Lovingly care for by only 1 owner. The stately beauty boasts 5,550 Sq. Ft. with 5 generous bedrooms, 5.1 baths, office, loft, sunroom, 1st floor owners suite, and full unfinished basement. The 1+ acre homesite is stunning, with an abundance of professional landscaping, mature trees, circular driveway and 4 car garage. The home has been meticulously maintained by its original owner. The grand foyer has a 9' ceiling, with a curved custom wood staircase, that is flanked by the formal living room with a fireplace, and a formal dining room, with butlers pantry. The gourmet kitchen is perfect for entertaining and includes lots of built in for extra storage and stunning views of the backyard. The breakfast area opens up to the glass 3 season room. The oversized family room has a full wall of built ins, fireplace, and a wet bar for entertaining. The owners suite also has built in and separate his and hers baths. The bedrooms are like no other. The sizes are very generous. Tons of beautiful woodwork, crown molding, chair rail, 6 panel wood doors, and built in galore. Parquet floors throughout the 1st floor. and luxurious carpeting on the 2nd. Generator for those "just in case" days. Call for details. Bring your decorating ideas. Redone, this home can be stunning. Home is being sold "as is".
Location
State IL
County Cook
Community Street Lights, Street Paved
Rooms
Basement Full
Interior
Interior Features Vaulted/Cathedral Ceilings, Skylight(s), Bar-Wet, Hardwood Floors, First Floor Bedroom, First Floor Laundry, First Floor Full Bath, Built-in Features, Walk-In Closet(s), Bookcases, Ceilings - 9 Foot, Some Carpeting, Some Window Treatmnt, Drapes/Blinds, Separate Dining Room, Pantry
Heating Natural Gas, Forced Air
Cooling Central Air, Zoned
Fireplaces Number 2
Fireplaces Type Gas Log, Gas Starter
Fireplace Y
Appliance Double Oven, Microwave, Dishwasher, Refrigerator, High End Refrigerator, Washer, Dryer, Stainless Steel Appliance(s), Cooktop, Built-In Oven, Range Hood, Water Softener, Water Softener Owned, Gas Cooktop, Intercom, Wall Oven
Laundry Gas Dryer Hookup, In Unit, Laundry Chute, Laundry Closet, Sink
Exterior
Exterior Feature Deck, Storms/Screens
Garage Attached
Garage Spaces 4.0
Waterfront false
View Y/N true
Roof Type Asphalt
Building
Story 2 Stories
Foundation Concrete Perimeter
Sewer Septic-Private
Water Private Well
New Construction false
Schools
Elementary Schools Marion Jordan Elementary School
Middle Schools Walter R Sundling Junior High Sc
High Schools Wm Fremd High School
School District 15, 15, 211
Others
HOA Fee Include None
Ownership Fee Simple
Special Listing Condition List Broker Must Accompany
Read Less
Want to know what your home might be worth? Contact us for a FREE valuation!

Our team is ready to help you sell your home for the highest possible price ASAP
© 2024 Listings courtesy of MRED as distributed by MLS GRID. All Rights Reserved.
Bought with Non Member • NON MEMBER






