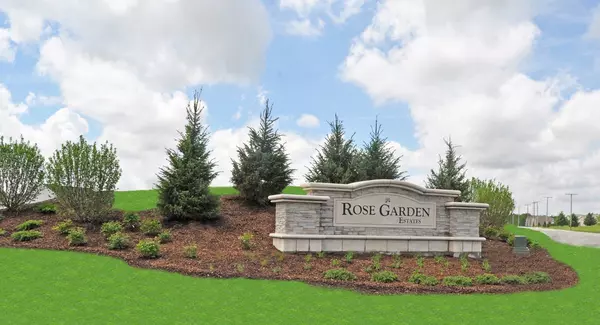$269,990
$269,990
For more information regarding the value of a property, please contact us for a free consultation.
14104 Heritage Way Cedar Lake, IN 46303
2 Beds
2 Baths
1,726 SqFt
Key Details
Sold Price $269,990
Property Type Condo
Sub Type 1/2 Duplex
Listing Status Sold
Purchase Type For Sale
Square Footage 1,726 sqft
Price per Sqft $156
MLS Listing ID 11858408
Sold Date 11/06/23
Bedrooms 2
Full Baths 2
HOA Fees $157/mo
Year Built 2023
Annual Tax Amount $5
Tax Year 2022
Lot Dimensions 46X138
Property Description
The Balsam Model is perfect for entertaining and has been upgraded to the DESIGNER package. Upon walking inside, you will be greeted with luxury vinyl flooring and an open concept kitchen, open office and living space. The kitchen is perfect for cooking luxurious meals with the extra large island and counter space. You can fit an army at the island, perfect for entertaining. The large living/dining space is perfect to stay a part of it all. The master bedroom includes a master bath with double sinks and quartz counters and a huge walk in closet. On the front side of the house, you'll find the 2nd bed & bath plus the laundry room. Includes a smart video doorbell, smart lock & smart thermostat. All located in a community with a pool, walking paths and more! Photos of previously completed home -please inquire for details.
Location
State IN
County Lake
Rooms
Basement None
Interior
Interior Features First Floor Bedroom, First Floor Laundry, First Floor Full Bath, Laundry Hook-Up in Unit, Storage, Walk-In Closet(s), Open Floorplan, Some Carpeting, Dining Combo, Pantry
Heating Natural Gas
Cooling Central Air
Fireplace N
Appliance Range, Microwave, Dishwasher
Laundry Gas Dryer Hookup, In Unit
Exterior
Garage Attached
Garage Spaces 2.0
Waterfront false
View Y/N true
Building
Sewer Public Sewer
Water Public
New Construction true
Others
Pets Allowed Cats OK, Dogs OK
HOA Fee Include Pool,Lawn Care,Snow Removal
Ownership Fee Simple w/ HO Assn.
Special Listing Condition None
Read Less
Want to know what your home might be worth? Contact us for a FREE valuation!

Our team is ready to help you sell your home for the highest possible price ASAP
© 2024 Listings courtesy of MRED as distributed by MLS GRID. All Rights Reserved.
Bought with Inactive Inactive • Baird & Warner Fox Valley - Geneva






