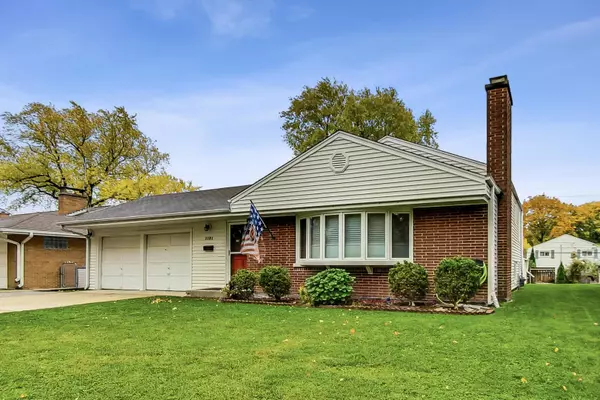$389,500
$389,500
For more information regarding the value of a property, please contact us for a free consultation.
1101 W Pendleton Place Mount Prospect, IL 60056
2 Beds
2 Baths
1,741 SqFt
Key Details
Sold Price $389,500
Property Type Single Family Home
Sub Type Detached Single
Listing Status Sold
Purchase Type For Sale
Square Footage 1,741 sqft
Price per Sqft $223
Subdivision We Go Park
MLS Listing ID 11910536
Sold Date 12/27/23
Style Bi-Level
Bedrooms 2
Full Baths 2
Year Built 1955
Annual Tax Amount $7,386
Tax Year 2022
Lot Size 8,145 Sqft
Lot Dimensions 65 X 133
Property Description
Affordable We-Go Park residence with 2+ attached garage located on a fun block of homes - just north of the Mt Prospect Golf Course - just a 5 iron away! Through hallway welcomes you and your guests - open plan with family room like living room with beautiful fireplace - newer recessed lighting - refinished hardwood floors - all highlighted by 12 foot bow bay window overlooking front yard. Separate dining room space is nice size - flexible space too. Recently updated kitchen - great cabinet space and views to large partially fenced in backyard. Step down to family room with office nook - large utility room and 2nd full bathroom. Both bedrooms and newly remodeled full bathroom with double sink are on upper level. Extra storage on 2nd floor in closet with steps to attic area. Sellers have paid plans for expansion but found their new home just a block away - happy not to leave their neighbors and friends. New furnace & central air installed 2019. Patio, large storage shed and playset in wonderful backyard. 3 car wide driveway with parking pad for all the fun & "toys". Exclude "Goalrilla" Basketball System - base will remain in place. Walkable distance to downtown Mt Prospect fun/Metra or lunch at the golf course clubhouse. Lions Park GS, Lincoln Middle & Prospect HS location.
Location
State IL
County Cook
Community Park, Curbs, Sidewalks, Street Lights, Street Paved
Rooms
Basement Partial
Interior
Interior Features Hardwood Floors, Built-in Features, Drapes/Blinds, Some Storm Doors
Heating Natural Gas, Forced Air
Cooling Central Air
Fireplaces Number 1
Fireplaces Type Wood Burning, Attached Fireplace Doors/Screen
Fireplace Y
Appliance Range, Microwave, Dishwasher, Refrigerator, Disposal
Laundry Gas Dryer Hookup, Sink
Exterior
Exterior Feature Patio
Garage Attached
Garage Spaces 2.0
Waterfront false
View Y/N true
Roof Type Asphalt
Building
Story 1.5 Story
Foundation Concrete Perimeter
Sewer Public Sewer
Water Lake Michigan
New Construction false
Schools
Elementary Schools Lions Park Elementary School
Middle Schools Lincoln Junior High School
High Schools Prospect High School
School District 57, 57, 214
Others
HOA Fee Include None
Ownership Fee Simple
Special Listing Condition None
Read Less
Want to know what your home might be worth? Contact us for a FREE valuation!

Our team is ready to help you sell your home for the highest possible price ASAP
© 2024 Listings courtesy of MRED as distributed by MLS GRID. All Rights Reserved.
Bought with Michael Favia • Compass






