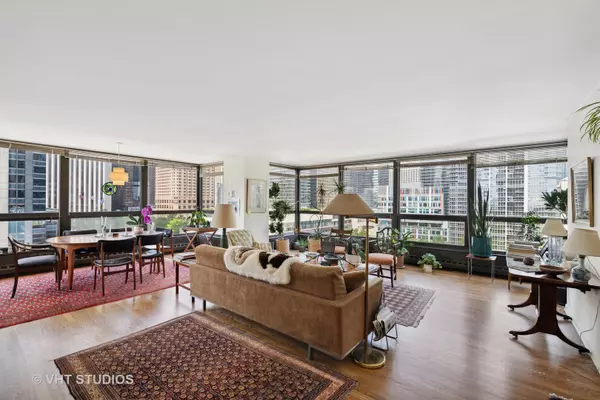$660,000
$799,000
17.4%For more information regarding the value of a property, please contact us for a free consultation.
360 E RANDOLPH Street #705 Chicago, IL 60601
3 Beds
3 Baths
2,400 SqFt
Key Details
Sold Price $660,000
Property Type Condo
Sub Type Condo,High Rise (7+ Stories)
Listing Status Sold
Purchase Type For Sale
Square Footage 2,400 sqft
Price per Sqft $275
Subdivision Buckingham Residences
MLS Listing ID 11876877
Sold Date 12/28/23
Bedrooms 3
Full Baths 3
HOA Fees $2,151/mo
Year Built 1982
Annual Tax Amount $14,930
Tax Year 2021
Lot Dimensions COMMON
Property Description
A very special and rare opportunity to own 2400 square feet of one level living with the most splendid views of Chicago's city parks (Lakeshore East Park, Maggie Daley Park, Millennium Park and Grant Park) open on both the north and south sides of the Buckingham Residences. Residence 705, a fully composed three bedroom and three full bathroom, features a wide and gracious foyer for gallery space, a bench or bureau, laundry room with a full size in unit stackable Whirlpool Duet washer and dryer. Split bedroom floor plan with ensuite bathrooms. Sumptuous primary bedroom with walk in closet, room for sitting area and separated den. Captain's bathroom with all wood, raised vanity, drawers on both sides, center ivory sink, jacuzzi/soaking tub, additional handheld spray and dressed in floor to ceiling stone. Pristine, real oak "tongue and groove" hardwood floors. Pass through kitchen with west facing window, all wood cabinetry, LG French Door stainless steel refrigerator, Bosch dishwasher, smooth top range, newer stainless steel microwave, full height backsplash with inset Turkish decorative tiles. A rare large, separate dining space off the kitchen that comfortably serves 8 with room for a rolling or stationary bar. Residence 705 is a northwest corner home with wrap around windows, beautiful views of the Lakeshore East Park, city scape and some of the most modern architecture the city has to offer with the treat of a south view of Maggie Daley and Millennium Parks, the Chicago Art Institute and the buildings on South Michigan Avenue of yesteryear. Flooded with natural light, this residence has a vast, open living room for amazing entertainment, a dream for a connoisseur of exquisite fine furniture and antiquities/art collection, plus a very generous, additional sitting room which serves as an extension with arched entry, built in bookcase. The Buckingham Residences is a full amenity building with a 24 hour doorman, onsite manager, maintenance and engineering staff, first floor outdoor area for grilling and sitting outside facing the Lakeshore East Park. A complete set of 44th amenities include the $64 million, undisturbed, permanent views of Chicago's "Central Park", Lake Michigan, the architectural wall along South Michigan Avenue, Museum Campus and everything in between to Indiana and Southern Michigan. Indoor lap pool, sun room with a completely open roof, complete and cohesive gym, locker rooms with steam and shower rooms. The amount of square footage, utility of this floor plan, room scales and views coupled with one of the very best locations in the entire city cannot be beat. Commercial conveniences like the Village Market on the north side of the Buckingham Residences include Mariano's, five restaurants, nail salon, chiropractor, dentist, veterinarian and so much more. Lakeshore East is truly a fully integrated, walking neighborhood with easy access and timely public transportation and multiple access points to the underground pedway system. Tandem heated garage parking space for two cars included in list price.
Location
State IL
County Cook
Rooms
Basement None
Interior
Interior Features Hardwood Floors, Laundry Hook-Up in Unit
Heating Electric, Forced Air
Cooling Central Air
Fireplace Y
Appliance Range, Microwave, Dishwasher, Refrigerator, Washer, Dryer, Disposal
Exterior
Exterior Feature Storms/Screens, End Unit
Garage Attached
Garage Spaces 2.0
Community Features Door Person, Coin Laundry, Elevator(s), Exercise Room, Storage, Golf Course, On Site Manager/Engineer, Party Room, Sundeck, Indoor Pool, Receiving Room, Service Elevator(s), Valet/Cleaner
Waterfront true
View Y/N true
Roof Type Rubber
Building
Lot Description Common Grounds, Lake Front, Landscaped, Park Adjacent, River Front, Water View
Foundation Concrete Perimeter
Sewer Public Sewer
Water Lake Michigan, Public
New Construction false
Schools
School District 299, 299, 299
Others
Pets Allowed Cats OK, Dogs OK, Number Limit, Size Limit
HOA Fee Include Air Conditioning,Water,Parking,Insurance,Security,Doorman,TV/Cable,Exercise Facilities,Pool,Exterior Maintenance,Lawn Care,Scavenger,Snow Removal,Internet
Ownership Condo
Special Listing Condition List Broker Must Accompany
Read Less
Want to know what your home might be worth? Contact us for a FREE valuation!

Our team is ready to help you sell your home for the highest possible price ASAP
© 2024 Listings courtesy of MRED as distributed by MLS GRID. All Rights Reserved.
Bought with Melissa Siegal • @properties Christie's International Real Estate






