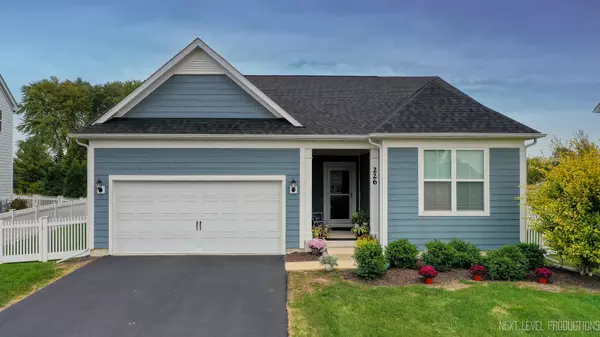$395,000
$399,900
1.2%For more information regarding the value of a property, please contact us for a free consultation.
226 Goldenrod Drive Sugar Grove, IL 60554
3 Beds
2 Baths
1,808 SqFt
Key Details
Sold Price $395,000
Property Type Single Family Home
Sub Type Detached Single
Listing Status Sold
Purchase Type For Sale
Square Footage 1,808 sqft
Price per Sqft $218
Subdivision Settlers Ridge
MLS Listing ID 11908709
Sold Date 12/28/23
Style Ranch
Bedrooms 3
Full Baths 2
HOA Fees $79/mo
Year Built 2020
Annual Tax Amount $9,890
Tax Year 2022
Lot Size 10,454 Sqft
Lot Dimensions 57.63X132X90.91X138.63
Property Description
Welcome to this beautifully maintained ranch home in Settler's Ridge! This home features three bedrooms, the master suite is complete with a walk-in closet, luxurious bathroom with double vanities, large shower with a built-in bench, and separate water closet. The new owners will love the kitchen, equipped with all stainless steel appliances including a built-in JENNAIR oven/microwave, 42" designer Birch cabinetry with crown moldings, quartz countertops, and a generously sized island! The sunroom leads to a charming 300 sqft brick paver patio, overlooking the spacious fenced-in yard! The additional bedrooms feature accordion-style Norman Blinds that allow flexible light control, and Norman Blinds are also found throughout the home. There is a great mudroom just off of the garage and a full unfinished basement with endless possibilities. The basement includes roughed-in plumbing, and an abundance of space! There are 4 rooms that are hardwired for cable and internet and this beautiful home feels as if it were just built and it is conveniently located near shopping and restaurants!
Location
State IL
County Kane
Community Curbs, Sidewalks, Street Lights, Street Paved
Rooms
Basement Full
Interior
Interior Features Wood Laminate Floors, First Floor Bedroom, First Floor Laundry, First Floor Full Bath, Ceilings - 9 Foot, Open Floorplan
Heating Natural Gas, Forced Air
Cooling Central Air
Fireplace Y
Appliance Range, Microwave, Dishwasher, Refrigerator, Washer, Dryer, Disposal, Stainless Steel Appliance(s), Cooktop, Range Hood
Laundry Gas Dryer Hookup, In Unit
Exterior
Exterior Feature Porch, Brick Paver Patio
Garage Attached
Garage Spaces 2.0
Waterfront false
View Y/N true
Roof Type Asphalt
Building
Lot Description Fenced Yard, Irregular Lot
Story 1 Story
Foundation Concrete Perimeter
Sewer Public Sewer
Water Public
New Construction false
Schools
Elementary Schools Mcdole Elementary School
Middle Schools Harter Middle School
High Schools Kaneland High School
School District 302, 302, 302
Others
HOA Fee Include Insurance,Other
Ownership Fee Simple w/ HO Assn.
Special Listing Condition None
Read Less
Want to know what your home might be worth? Contact us for a FREE valuation!

Our team is ready to help you sell your home for the highest possible price ASAP
© 2024 Listings courtesy of MRED as distributed by MLS GRID. All Rights Reserved.
Bought with Eric Hall • Realty Executives Premiere






