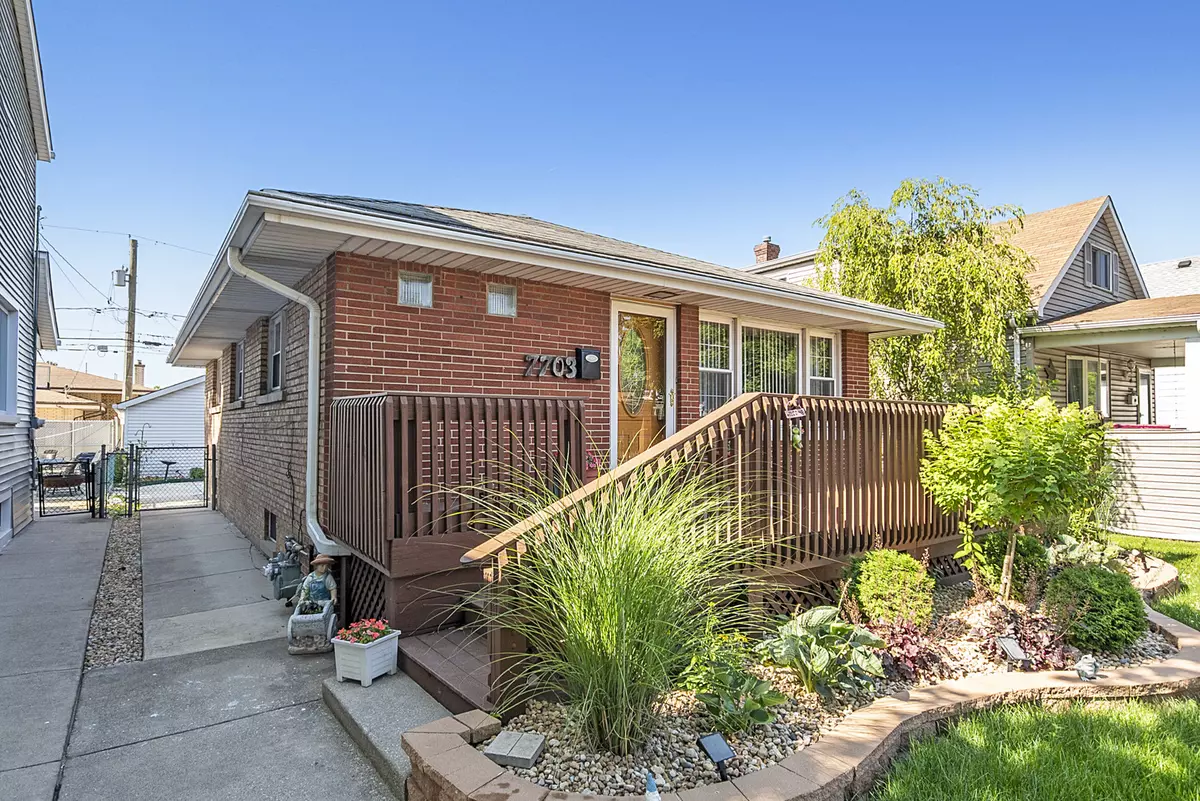$312,000
$319,900
2.5%For more information regarding the value of a property, please contact us for a free consultation.
7703 W 66th Street Bedford Park, IL 60501
3 Beds
2 Baths
992 SqFt
Key Details
Sold Price $312,000
Property Type Single Family Home
Sub Type Detached Single
Listing Status Sold
Purchase Type For Sale
Square Footage 992 sqft
Price per Sqft $314
MLS Listing ID 11914746
Sold Date 01/03/24
Style Ranch
Bedrooms 3
Full Baths 2
Year Built 1954
Annual Tax Amount $2,363
Tax Year 2021
Lot Dimensions 35X108
Property Description
If you are looking for a small town feel with quick access to the convenience of city life and shopping, then look no further! This 3 bedroom, 2 bath Brick ranch sits in this quaint, highly sought after village of Bedford Park and has access to I55 and 294, midway airport within minutes. New landscaping, large front deck that has new composite hand rails and walking surfaces - no Maintenance! The living Room and bathroom feature crown moldings. The eat-in kitchen has been remodeled last year. It includes freshly painted, new tile backsplash, farmer's sink, new floor, shiplap accent wall and all new appliances. The Full fin. basement adds an enormous amount of additional square footage. This large space can be used for rec room, gym, or family room. Separate Huge Utility room with washer and dryer included and utility sink. 2.5 Detached garage with a car port for additional car parking. The benefits of living in Bedford Park are FREE high speed internet, garbage pick up, water, resident vehicle repair program and a large property tax rebate. Plus an annual village gift card and picnic. Snow removal for seniors, Amazing Library and a Swanson Center Community building for free work out room and other activities. Make us an offer today! Village of Bedford Park inspection passed. All is good for occupancy.
Location
State IL
County Cook
Community Park, Sidewalks, Street Lights, Street Paved
Rooms
Basement Full
Interior
Heating Natural Gas
Cooling Central Air
Fireplace N
Appliance Range, Microwave, Dishwasher, Refrigerator, Washer, Dryer, Stainless Steel Appliance(s)
Exterior
Garage Detached
Garage Spaces 2.5
Waterfront false
View Y/N true
Parking Type Off Street, Side Apron
Building
Story 1 Story
Sewer Public Sewer
Water Lake Michigan
New Construction false
Schools
Elementary Schools W W Walker Elementary School
Middle Schools W W Walker Elementary School
High Schools Argo Community High School
School District 104, 104, 217
Others
HOA Fee Include None
Ownership Fee Simple
Special Listing Condition None
Read Less
Want to know what your home might be worth? Contact us for a FREE valuation!

Our team is ready to help you sell your home for the highest possible price ASAP
© 2024 Listings courtesy of MRED as distributed by MLS GRID. All Rights Reserved.
Bought with Lucy Mierop • RE/MAX Market






