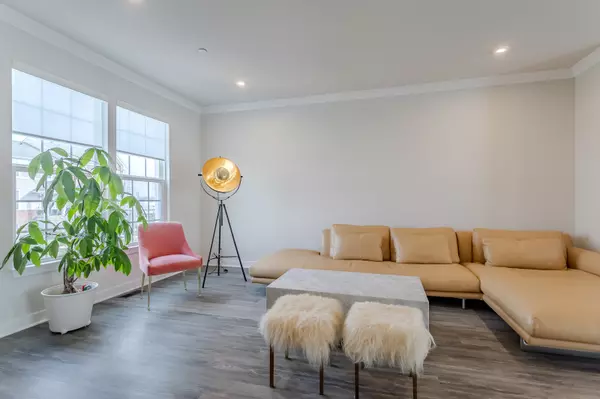$425,000
$425,000
For more information regarding the value of a property, please contact us for a free consultation.
51 Nicholas E Drive Des Plaines, IL 60016
3 Beds
2.5 Baths
1,740 SqFt
Key Details
Sold Price $425,000
Property Type Townhouse
Sub Type T3-Townhouse 3+ Stories
Listing Status Sold
Purchase Type For Sale
Square Footage 1,740 sqft
Price per Sqft $244
Subdivision Buckingham Place
MLS Listing ID 11943369
Sold Date 01/01/24
Bedrooms 3
Full Baths 2
Half Baths 1
HOA Fees $239/mo
Year Built 2019
Annual Tax Amount $8,382
Tax Year 2022
Lot Dimensions 1100
Property Description
Beautiful, pristine condition, upgraded townhome in well located Buckingham Place Community. This three level townhome has loads of upgrades like crown molding, a hardwood staircase, tray ceilings, custom window treatments, and an upgraded lighting package. The main level is an open concept space with perfectly proportioned living and dining areas, a huge kitchen with island, a large balcony and powder room. The expansive kitchen features white shaker cabinets and granite countertops, with stainless steel appliances. The upper level features a huge primary bedroom with ensuite, two additional bedrooms and a full bath, and bedroom level laundry. The primary bedroom is equipped with an upgraded tray ceiling and recessed lighting features, an en-suite bath with dual vanities, a shower with built-in tiled seating, and an incredible walk in closet. The ground level features a bonus room, perfectly suited for a home office or recreation room, large walk-in closet and a two car garage. The garage is perfect for large vehicles and additional storage, and comes EV charging ready with a 50 amp NEMA outlet for faster charging. Buckingham Place features a dog park, playground and is perfectly located just minutes from O'Hare, a short walk to the Cumberland Metra, and just minutes to Downtown Des Plaines, Mount Prospect and Randhurst shopping, dining and entertainment. Costco and Mariano's Grocery are all nearby. Don't miss out on this affordable newer construction opportunity! Seller has loved living here but is relocating for work, creating an opportunity for a lucky buyer.
Location
State IL
County Cook
Rooms
Basement None
Interior
Interior Features Second Floor Laundry, Laundry Hook-Up in Unit, Walk-In Closet(s), Coffered Ceiling(s), Special Millwork, Some Window Treatmnt, Drapes/Blinds, Granite Counters
Heating Natural Gas
Cooling Central Air
Fireplace N
Appliance Range, Microwave, Dishwasher, Refrigerator, Washer, Dryer, Stainless Steel Appliance(s)
Laundry Gas Dryer Hookup, In Unit
Exterior
Garage Attached
Garage Spaces 2.0
Community Features Park
Waterfront false
View Y/N true
Roof Type Asphalt
Building
Foundation Concrete Perimeter
Sewer Public Sewer
Water Lake Michigan
New Construction false
Schools
Elementary Schools Cumberland Elementary School
Middle Schools Chippewa Middle School
High Schools Maine West High School
School District 62, 62, 207
Others
Pets Allowed Cats OK, Dogs OK
HOA Fee Include Insurance,Exterior Maintenance,Lawn Care,Scavenger,Snow Removal
Ownership Fee Simple w/ HO Assn.
Special Listing Condition None
Read Less
Want to know what your home might be worth? Contact us for a FREE valuation!

Our team is ready to help you sell your home for the highest possible price ASAP
© 2024 Listings courtesy of MRED as distributed by MLS GRID. All Rights Reserved.
Bought with Pengfei Zhang • Cloudup Realty LLC






