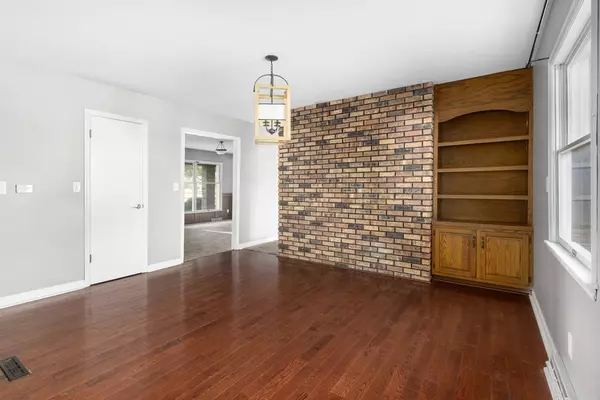$290,000
$284,000
2.1%For more information regarding the value of a property, please contact us for a free consultation.
1805 Jana Lane Morris, IL 60450
4 Beds
3 Baths
2,326 SqFt
Key Details
Sold Price $290,000
Property Type Single Family Home
Sub Type Detached Single
Listing Status Sold
Purchase Type For Sale
Square Footage 2,326 sqft
Price per Sqft $124
Subdivision Harmon Acres
MLS Listing ID 11889535
Sold Date 01/04/24
Style Ranch,Walk-Out Ranch
Bedrooms 4
Full Baths 3
Year Built 1976
Annual Tax Amount $7,838
Tax Year 2022
Lot Size 0.300 Acres
Lot Dimensions 105X120X105X120
Property Description
Welcome to your dream home! This spacious brick ranch is all about comfort and fun. Over 2,300 sq ft plus a full walk-out basement and a fantastic inground pool. Inside, the living room has a gorgeous wood wainscoting that adds character. The open kitchen and dining area are modern and inviting, with gleaming hardwood floors. Right off the kitchen, there's a big wooden deck overlooking the pool - perfect for entertaining. The family room is cozy, thanks to a beautiful brick fireplace. The main bedroom has its own bathroom and a dressing area. For convenience, there's a laundry room on the first floor, right off of the garage. Downstairs, the basement is just waiting for your personal touch. There is a bar area, space for a pool table, a rec room with a two-sided brick fireplace, an extra bedroom, and a utility room for storage. Zoned heating and air keep things comfy. Don't miss the chance to make this house your forever home! Make sure to check out the 2D layout in the photos... this home is huge! *** HUD-owned home - Case #137-920805 - Insured Status: IE (FHA Insurable with escrow) and Subject to FHA Appraisal - Seller makes no representations or warranties as to the property condition - HUD Homes are sold AS-IS - Equal Housing Opportunity - Seller may contribute up to 3% for buyer's closing costs, upon buyer's request ***
Location
State IL
County Grundy
Rooms
Basement Full, Walkout
Interior
Interior Features Bar-Wet, Hardwood Floors, First Floor Bedroom, First Floor Laundry, First Floor Full Bath, Walk-In Closet(s)
Heating Natural Gas, Forced Air, Sep Heating Systems - 2+, Zoned
Cooling Central Air, Zoned
Fireplaces Number 2
Fireplaces Type Double Sided, Wood Burning, Attached Fireplace Doors/Screen, Masonry, More than one
Fireplace Y
Appliance Double Oven, Dishwasher, Cooktop, Built-In Oven
Laundry Gas Dryer Hookup, Electric Dryer Hookup, Common Area
Exterior
Exterior Feature Deck, In Ground Pool, Storms/Screens
Garage Attached
Garage Spaces 2.0
Pool in ground pool
Waterfront false
View Y/N true
Roof Type Asphalt
Building
Lot Description Mature Trees, Partial Fencing, Water Garden
Story 1 Story
Foundation Concrete Perimeter
Sewer Public Sewer
Water Public
New Construction false
Schools
School District 60C, 60C, 101
Others
HOA Fee Include None
Ownership Fee Simple
Special Listing Condition None
Read Less
Want to know what your home might be worth? Contact us for a FREE valuation!

Our team is ready to help you sell your home for the highest possible price ASAP
© 2024 Listings courtesy of MRED as distributed by MLS GRID. All Rights Reserved.
Bought with Tom Wawczak • Century 21 Coleman-Hornsby






