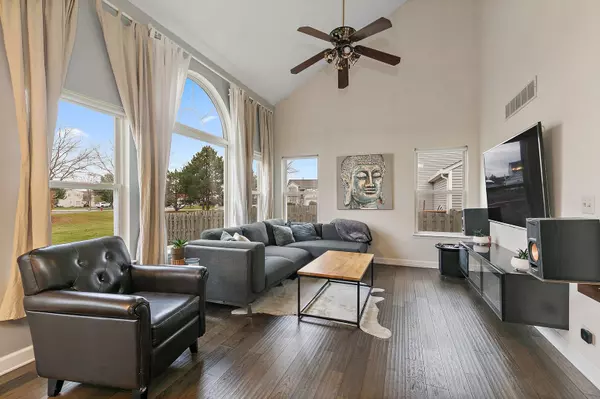$337,500
$325,000
3.8%For more information regarding the value of a property, please contact us for a free consultation.
5474 WHITMORE Way Lake In The Hills, IL 60156
3 Beds
2.5 Baths
1,499 SqFt
Key Details
Sold Price $337,500
Property Type Single Family Home
Sub Type Detached Single
Listing Status Sold
Purchase Type For Sale
Square Footage 1,499 sqft
Price per Sqft $225
Subdivision Spring Lake Farms
MLS Listing ID 11929919
Sold Date 01/05/24
Style Traditional
Bedrooms 3
Full Baths 2
Half Baths 1
Year Built 1995
Annual Tax Amount $6,350
Tax Year 2022
Lot Dimensions 50X78X50X78
Property Description
Highest and best due by Monday, November 20th at 10 am. Nothing to do but move into this beautifully updated 3 bedroom home in desirable Spring Lake Farm subdivision. Enjoy your morning coffee from the inviting front porch. This charming home includes a versatile living room that could also be used as a dining room or office. The family room showcases soaring ceilings, engineered hardwood flooring, and an abundance of windows that allow for great views of the outdoor space. The updated kitchen boasts stainless steel appliances, tile backsplash, pantry, engineered hardwood flooring, and dining area. Convenient first floor laundry and an updated half bath too! Upstairs includes a master bedroom with vaulted ceilings and an en-suite bath with custom walk-in shower, two additional bedrooms, and an additional full bath. Add even more living space by putting your finishing touches on the full basement. Yard backs to green space and a park. Brand new roof and new HVAC in 2021. Close to shopping, restaurants, parks, and easy interstate access. Don't miss this one!
Location
State IL
County Mc Henry
Rooms
Basement Full
Interior
Interior Features Vaulted/Cathedral Ceilings, First Floor Laundry
Heating Natural Gas, Forced Air
Cooling Central Air
Fireplace N
Appliance Range, Microwave, Dishwasher, Refrigerator, Stainless Steel Appliance(s), Water Softener
Laundry In Unit
Exterior
Exterior Feature Storms/Screens
Garage Attached
Garage Spaces 2.0
Waterfront false
View Y/N true
Roof Type Asphalt
Building
Story 2 Stories
Foundation Concrete Perimeter
Sewer Public Sewer
Water Public
New Construction false
Schools
Elementary Schools Mackeben Elementary School
Middle Schools Heineman Middle School
High Schools Huntley High School
School District 158, 158, 158
Others
HOA Fee Include None
Ownership Fee Simple
Special Listing Condition None
Read Less
Want to know what your home might be worth? Contact us for a FREE valuation!

Our team is ready to help you sell your home for the highest possible price ASAP
© 2024 Listings courtesy of MRED as distributed by MLS GRID. All Rights Reserved.
Bought with Brandon Blankenship • Keller Williams Premiere Properties






