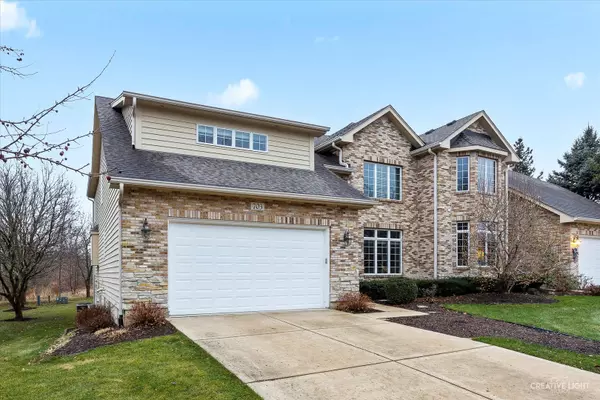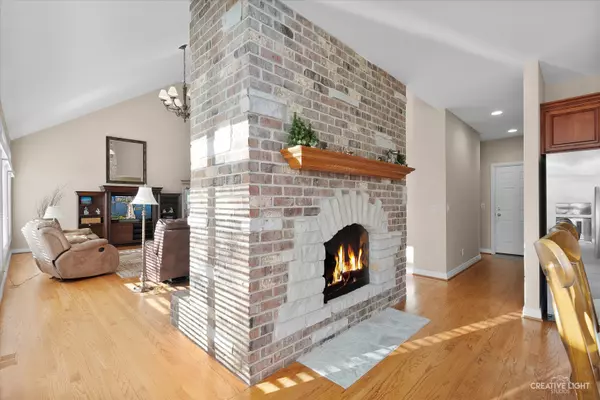$485,000
$485,000
For more information regarding the value of a property, please contact us for a free consultation.
703 Manor Hill Place Sugar Grove, IL 60554
3 Beds
3.5 Baths
2,775 SqFt
Key Details
Sold Price $485,000
Property Type Townhouse
Sub Type Townhouse-2 Story
Listing Status Sold
Purchase Type For Sale
Square Footage 2,775 sqft
Price per Sqft $174
Subdivision Prestbury
MLS Listing ID 11943082
Sold Date 01/05/24
Bedrooms 3
Full Baths 3
Half Baths 1
HOA Fees $354/mo
Year Built 2003
Annual Tax Amount $9,022
Tax Year 2022
Lot Dimensions 163X40
Property Description
*** SUNDAY OH CANCELED *** WE ARE UNDER CONTRACT *** Prepare to be impressed with this move-in ready, beautiful 3 bed / 3.1 bath townhome that backs to the nature preserve! The sun filled family room offer views of the wildlife all year round and a beautiful brick, gas burning double sided fireplace makes it warm and cozy inside. The kitchen features beautiful, solid 42" wood cabinets, stainless steel appliances, an island with seating, and a huge, walk-in pantry; all warmed up by the fireplace! This great floor plan also offers a first floor bedroom with an adjacent full bathroom. It provides a great option for related living. Upstairs is a roomy primary suite with a sitting room, large bathroom and huge walk-in closet. The bathroom offers dual vanities, a separate shower and whirlpool tub. The 2nd roomy bedroom also features its own full bathroom. So much room for privacy in this property. But that's not all! Retreat downstairs to the finished English basement and you'll find more space for entertaining, work, exercise... the options are endless. And bonus, the windows make you feel like you're not in the basement. Make sure to notice the ample storage space - it's so clean, you could eat off the floor. *** New in 2021 *** Furnace, AC unit, Dishwasher, Washing machine, Dryer. New range in March, 2023. The HOA has recently painted the exterior and replaced the roof. This estate property, while impeccably maintained, is being conveyed "as is".
Location
State IL
County Kane
Rooms
Basement Full, English
Interior
Interior Features Vaulted/Cathedral Ceilings, Bar-Wet, Hardwood Floors, First Floor Bedroom, In-Law Arrangement, First Floor Laundry, First Floor Full Bath, Laundry Hook-Up in Unit, Storage, Built-in Features, Walk-In Closet(s), Granite Counters, Pantry
Heating Natural Gas, Forced Air
Cooling Central Air
Fireplaces Number 2
Fireplaces Type Double Sided, Gas Log, Gas Starter
Fireplace Y
Appliance Range, Microwave, Dishwasher, Refrigerator, Washer, Dryer, Disposal, Stainless Steel Appliance(s), Wine Refrigerator, Water Softener Owned
Laundry In Unit
Exterior
Exterior Feature Deck, Storms/Screens, End Unit
Garage Attached
Garage Spaces 2.0
Community Features Park, Pool, Tennis Court(s), Clubhouse
Waterfront false
View Y/N true
Roof Type Asphalt
Building
Lot Description Common Grounds, Forest Preserve Adjacent, Landscaped, Wooded
Foundation Concrete Perimeter
Sewer Public Sewer
Water Public
New Construction false
Schools
School District 129, 129, 129
Others
Pets Allowed Cats OK, Dogs OK, Number Limit
HOA Fee Include Insurance,Pool,Exterior Maintenance,Lawn Care,Snow Removal
Ownership Fee Simple w/ HO Assn.
Special Listing Condition None
Read Less
Want to know what your home might be worth? Contact us for a FREE valuation!

Our team is ready to help you sell your home for the highest possible price ASAP
© 2024 Listings courtesy of MRED as distributed by MLS GRID. All Rights Reserved.
Bought with Mary Reuter Kenney • RE/MAX All Pro - St Charles






