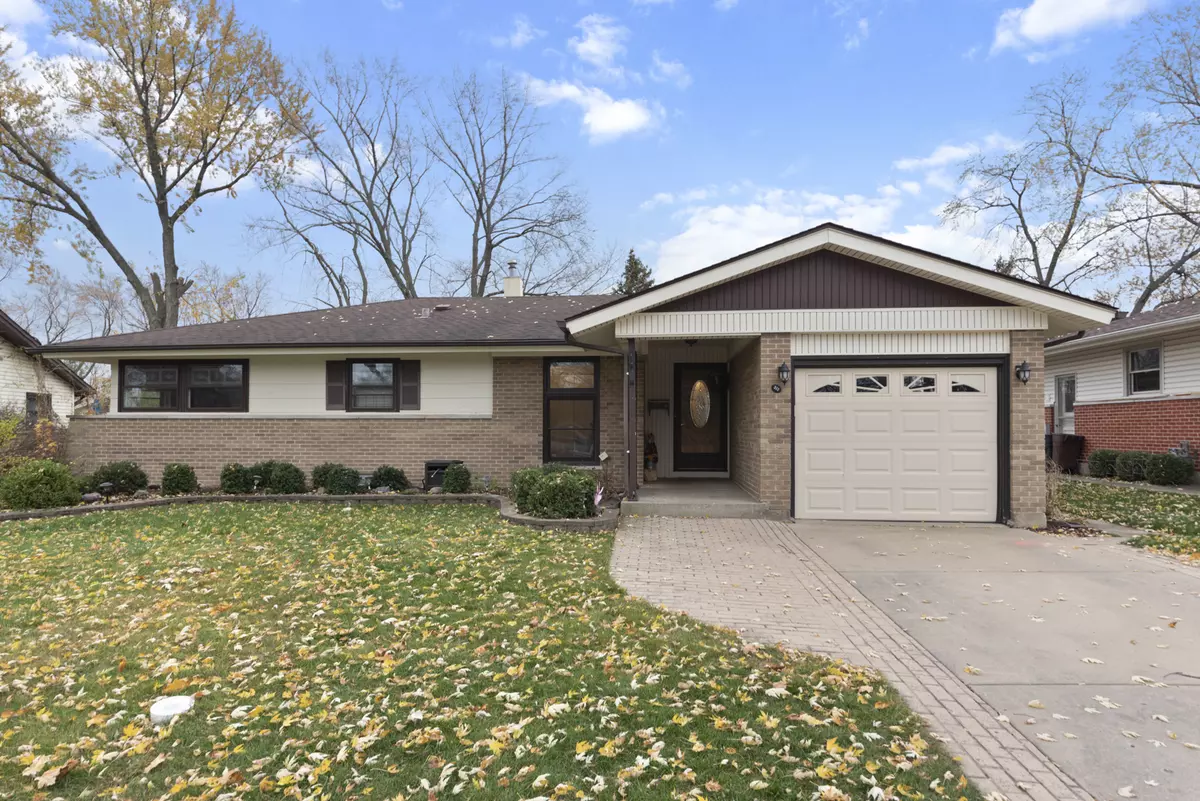$377,000
$365,000
3.3%For more information regarding the value of a property, please contact us for a free consultation.
513 Briarwood Lane Elk Grove Village, IL 60007
4 Beds
2 Baths
1,937 SqFt
Key Details
Sold Price $377,000
Property Type Single Family Home
Sub Type Detached Single
Listing Status Sold
Purchase Type For Sale
Square Footage 1,937 sqft
Price per Sqft $194
Subdivision Centex
MLS Listing ID 11941152
Sold Date 01/09/24
Style Ranch
Bedrooms 4
Full Baths 2
Year Built 1958
Annual Tax Amount $6,005
Tax Year 2022
Lot Dimensions 81 X 119 X 61 X 118
Property Description
MULTIPLE OFFERS RECEIVED. HIGHEST AND BEST BY 10AM, 12/11. Don't miss this immaculate, 4 bedroom, 2 bath, Ranch home with a great family room addition. Spacious living room with new oversized sliding doors that bring in an abundance of natural light. Adjacent formal dining area accommodates an extended table for entertaining. Awesome kitchen with lots of cabinetry for storage and tons of Corian counter space for meal prep. Congregate with guests at the handy peninsula counter and breakfast bar while preparing meals! Just behind the kitchen, you'll find the coziest family room with a charming, rustic fireplace, lovely exposed beams and wood paneled walls! Master bedroom en suite with updated master bath features a walk-in shower. Three additional good sized bedrooms with ample closet space. Second bath boasts a jetted tub and tiled shower. Convenient laundry room with full sized washer and dryer, laundry sink and more cabinetry for storage! Modern color palette throughout. There is also plenty of storage in this home. Beautiful, fenced backyard with gorgeous patio just waiting for those summer BBQ's and fall bonfires, a shed for additional outdoor storage plus a one-car attached garage. Close to schools, restaurants and shopping! Easy access to 290 and 355.
Location
State IL
County Cook
Community Park, Curbs, Sidewalks, Street Lights, Street Paved
Rooms
Basement None
Interior
Interior Features First Floor Bedroom, First Floor Laundry, First Floor Full Bath, Built-in Features
Heating Natural Gas, Forced Air
Cooling Central Air
Fireplaces Number 1
Fireplaces Type Gas Log, Gas Starter
Fireplace Y
Appliance Range, Microwave, Dishwasher, Refrigerator, Washer, Dryer
Laundry In Unit, Sink
Exterior
Exterior Feature Patio, Porch, Stamped Concrete Patio, Storms/Screens
Garage Attached
Garage Spaces 1.0
Waterfront false
View Y/N true
Roof Type Asphalt
Building
Lot Description Fenced Yard, Mature Trees
Story 1 Story
Foundation Concrete Perimeter
Sewer Public Sewer
Water Lake Michigan
New Construction false
Schools
Elementary Schools Rupley Elementary School
Middle Schools Grove Junior High School
High Schools Elk Grove High School
School District 59, 59, 214
Others
HOA Fee Include None
Ownership Fee Simple
Special Listing Condition None
Read Less
Want to know what your home might be worth? Contact us for a FREE valuation!

Our team is ready to help you sell your home for the highest possible price ASAP
© 2024 Listings courtesy of MRED as distributed by MLS GRID. All Rights Reserved.
Bought with Shlomo Arel • Kale Realty






