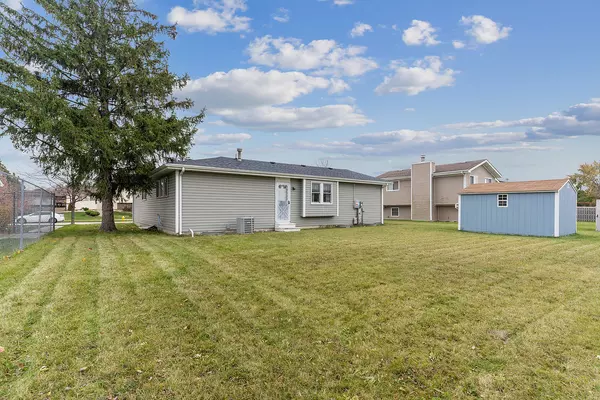$190,000
$199,900
5.0%For more information regarding the value of a property, please contact us for a free consultation.
120 Timberlane Road Matteson, IL 60443
2 Beds
1 Bath
1,285 SqFt
Key Details
Sold Price $190,000
Property Type Single Family Home
Sub Type Detached Single
Listing Status Sold
Purchase Type For Sale
Square Footage 1,285 sqft
Price per Sqft $147
Subdivision Woodgate
MLS Listing ID 11926805
Sold Date 01/11/24
Style Ranch
Bedrooms 2
Full Baths 1
Year Built 1987
Annual Tax Amount $2,883
Tax Year 2022
Lot Size 8,363 Sqft
Lot Dimensions 70X120X75X119
Property Description
Incredibly charming RANCH that exudes character and luxury vinyl flooring throughout. Welcoming entryway with a spacious hall closet for added storage. Inviting living room with a sizable window for tons of natural sunlight that flows seamlessly into the formal dining room featuring an elegant chandelier and additional entertaining opportunity. A spacious kitchen with plenty of cabinetry and counterspace and stainless steel appliance package. A comfortable master bedroom with two spacious closets and plenty of windows and the second bedroom offers ample storage. Both share a full bathroom with updated vanity. A work from home option with a generous office, potential third bedroom, den, or family area. FULL basement offers opportunity to turn into your dream space recreation, family area, incredible storage, laundry area and MORE. Lush grounds with a shed for additional storage. Great offering at this price point. Updates include; Stove, Solar Panels (2022), Furnace (2020), AC, luxury vinyl flooring (2019), Windows, Humidifier (2018), Siding (2017), ROOF, Shed (2016) and more!! Priced to sell!
Location
State IL
County Cook
Community Park, Curbs, Sidewalks, Street Lights, Street Paved
Rooms
Basement Full
Interior
Interior Features First Floor Bedroom, First Floor Full Bath, Walk-In Closet(s), Open Floorplan
Heating Natural Gas, Forced Air
Cooling Central Air
Fireplace Y
Appliance Range, Microwave, Dishwasher, Refrigerator, Washer, Dryer, Stainless Steel Appliance(s)
Laundry Gas Dryer Hookup, Sink
Exterior
Exterior Feature Storms/Screens
Garage Attached
Garage Spaces 1.0
Waterfront false
View Y/N true
Roof Type Asphalt
Building
Story 1 Story
Foundation Concrete Perimeter
Sewer Public Sewer
Water Lake Michigan
New Construction false
Schools
School District 159, 159, 227
Others
HOA Fee Include None
Ownership Fee Simple
Special Listing Condition None
Read Less
Want to know what your home might be worth? Contact us for a FREE valuation!

Our team is ready to help you sell your home for the highest possible price ASAP
© 2024 Listings courtesy of MRED as distributed by MLS GRID. All Rights Reserved.
Bought with Colleen Grinter • Realtopia Real Estate Inc






