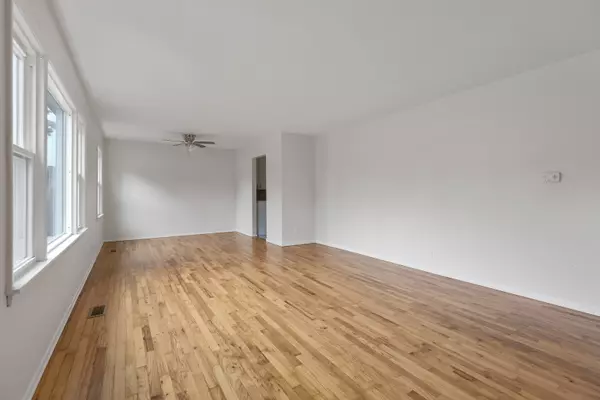$285,432
$289,900
1.5%For more information regarding the value of a property, please contact us for a free consultation.
244 E Berkley Lane Hoffman Estates, IL 60169
3 Beds
2 Baths
1,401 SqFt
Key Details
Sold Price $285,432
Property Type Single Family Home
Sub Type Detached Single
Listing Status Sold
Purchase Type For Sale
Square Footage 1,401 sqft
Price per Sqft $203
MLS Listing ID 11896740
Sold Date 01/11/24
Style Ranch
Bedrooms 3
Full Baths 2
Year Built 1957
Annual Tax Amount $6,406
Tax Year 2021
Lot Size 0.264 Acres
Lot Dimensions 80X136X100X150
Property Description
3 Bed, 2 Bath, Large Backyard Ranch Home, Quiet Cozy Neighborhood in Hoffman Estates! Spacious living area with hardwood floors and huge windows. Hardwood floors throughout living space and all 3 bedrooms. Kitchen has plenty of cabinet space with a big window and back door leading to the back yard that has tons of space, a patio and mature trees. All 3 bedrooms have ceiling fans and a lot of natural light. Middle bedroom is bright with a large window, a double door closet as well as a separate walk-in closet that gives you crawl space access. This bedroom has a connecting full bathroom between it and the kitchen. Leading to the 2 back bedrooms, both with double door closets, is a full bath and large hallway linen cabinets. The laundry room off of the kitchen is oversized and leads to the connected one car garage. Great location! Close to Woodfield Mall, Dining, Entertainment, Parks and Expressway. Sold AS-IS
Location
State IL
County Cook
Rooms
Basement None
Interior
Interior Features Hardwood Floors, First Floor Laundry, Built-in Features, Walk-In Closet(s)
Heating Natural Gas, Forced Air
Cooling Central Air
Fireplace N
Appliance Range, Dishwasher, Refrigerator, Washer, Dryer, Range Hood
Laundry In Unit
Exterior
Garage Attached
Garage Spaces 1.0
Waterfront false
View Y/N true
Building
Lot Description Mature Trees
Story 1 Story
Sewer Public Sewer
Water Lake Michigan
New Construction false
Schools
Elementary Schools Fairview Elementary School
Middle Schools Keller Junior High School
High Schools J B Conant High School
School District 54, 54, 211
Others
HOA Fee Include None
Ownership Fee Simple
Special Listing Condition None
Read Less
Want to know what your home might be worth? Contact us for a FREE valuation!

Our team is ready to help you sell your home for the highest possible price ASAP
© 2024 Listings courtesy of MRED as distributed by MLS GRID. All Rights Reserved.
Bought with James Rogers • Universal Real Estate LLC






