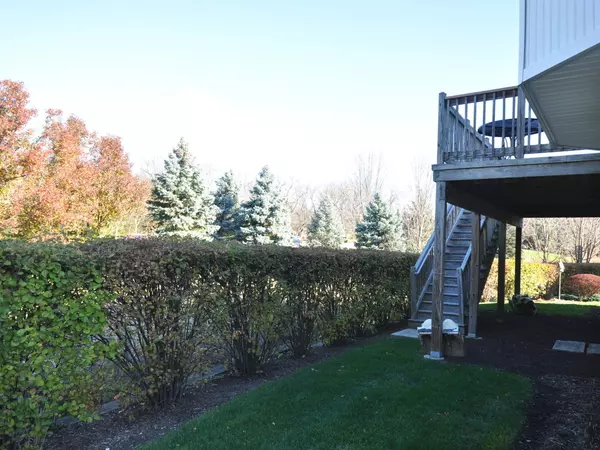$615,000
$629,900
2.4%For more information regarding the value of a property, please contact us for a free consultation.
3831 Melody Street Mundelein, IL 60060
3 Beds
3 Baths
2,787 SqFt
Key Details
Sold Price $615,000
Property Type Single Family Home
Sub Type Detached Single
Listing Status Sold
Purchase Type For Sale
Square Footage 2,787 sqft
Price per Sqft $220
Subdivision Grand Dominion
MLS Listing ID 11931698
Sold Date 01/12/24
Style Ranch
Bedrooms 3
Full Baths 3
HOA Fees $286/mo
Year Built 2007
Annual Tax Amount $15,263
Tax Year 2022
Lot Dimensions 80 X 112
Property Description
Rare find here at Grand Dominion ... a Del Webb 55+ Community ... This wonderful Havenwood model features a traditional Living room and formal Dining room ... that blends perfectly with an open floorplan concept throughout the rest of the home! Boasting over 2700 square feet~ this 3 bedroom / 3 bath offers; 2 ensuites, 9 ft ceilings, crown molding & panelling, hardwood floors and a 3 car garage. The spacious kitchen has 42" Cherry Cabinets, an island and a breakfast bar and a custom built in buffet cabinet that compliments the large eating area. The bedrooms are nicely situated with the master offering a tray ceiling, whirlpool tub, double vanity sinks, and a generous walk-in closet. Further upgrades include; a brick exterior, full walkout basement with stubbed in 4th bath, a sunroom with 2 oversized sliders to the deck and a convenient countertop & cabinet sink in the laundry room with additional cabinets for even more storage! ~You can walk to the lodge around the corner or simply enjoy the acres of walking space and bike trails in this active Adult Community. Numerous amenities like the recreational center, seasonal landscaping & snow removal, nice lot sizes and 2 nearby golf courses make this a "must see" home! Library, shopping, theater, transportation, tollways and the Metra are nearby too! See this today ... and start packing tomorrow!
Location
State IL
County Lake
Community Clubhouse, Pool, Tennis Court(S), Curbs, Sidewalks, Street Lights, Street Paved
Rooms
Basement Full, Walkout
Interior
Interior Features Hardwood Floors, First Floor Bedroom, First Floor Laundry, First Floor Full Bath, Walk-In Closet(s), Ceiling - 9 Foot, Some Carpeting, Special Millwork, Drapes/Blinds, Separate Dining Room
Heating Natural Gas, Forced Air
Cooling Central Air
Fireplace N
Laundry Gas Dryer Hookup, Sink
Exterior
Garage Attached
Garage Spaces 3.0
Waterfront false
View Y/N true
Building
Story 1 Story, Hillside
Sewer Public Sewer
Water Public
New Construction false
Schools
School District 75, 75, 76
Others
HOA Fee Include Insurance,Clubhouse,Exercise Facilities,Pool,Exterior Maintenance,Lawn Care
Ownership Fee Simple
Special Listing Condition None
Read Less
Want to know what your home might be worth? Contact us for a FREE valuation!

Our team is ready to help you sell your home for the highest possible price ASAP
© 2024 Listings courtesy of MRED as distributed by MLS GRID. All Rights Reserved.
Bought with Janine Sasso • Coldwell Banker Realty






