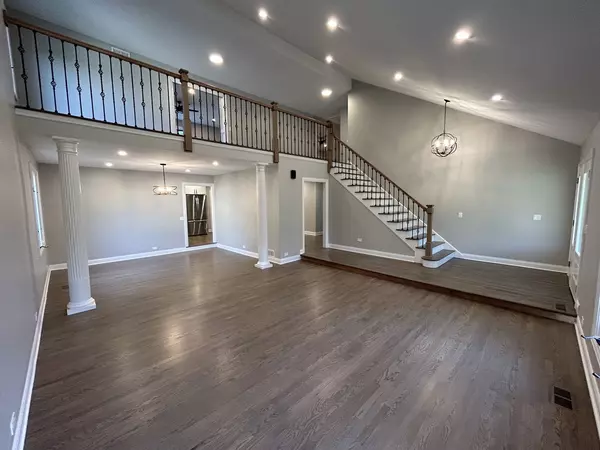$580,000
$589,900
1.7%For more information regarding the value of a property, please contact us for a free consultation.
865 Bonnie Brae Lane Bolingbrook, IL 60440
5 Beds
4.5 Baths
3,723 SqFt
Key Details
Sold Price $580,000
Property Type Single Family Home
Sub Type Detached Single
Listing Status Sold
Purchase Type For Sale
Square Footage 3,723 sqft
Price per Sqft $155
Subdivision St Andrews Woods
MLS Listing ID 11918859
Sold Date 01/12/24
Style Traditional
Bedrooms 5
Full Baths 4
Half Baths 1
Year Built 1987
Annual Tax Amount $11,782
Tax Year 2022
Lot Dimensions 88X157X112X131
Property Description
THIS HOME IS MUCH LARGER THAN IT APPEARS FROM THE OUTSIDE!!!! Very possibly the LARGEST home in St. Andrews Woods boasting 6,000 square feet (including the fully finished basement) and was COMPLETELY RENOVATED IN 2023. As soon as you walk through the french doors to a beautiful oak staircase with wrought iron balusters you will be impressed. Perfect for a large family as the home has a completely remodeled in-law suite with NEW separate kitchen with quartz countertops and new SS appliances, family room, bedroom, UPDATED full bathroom, and separate entrances. ALL rooms and bedrooms are very large. Enjoy the fall weather in your three seasons room overlooking your large, private and secluded, newly landscaped backyard. The family can entertain in the fully finished basement with game room (pool table and air hockey game included) or put on a movie in the theatre room. Additional bedroom in the basement along with a third kitchen and full bathroom. Permits were pulled for all work done on the house and all permits passed the final inspection.
Location
State IL
County Will
Community Curbs, Street Paved
Rooms
Basement Full
Interior
Interior Features Vaulted/Cathedral Ceilings, Skylight(s), Hardwood Floors, First Floor Bedroom, In-Law Arrangement, First Floor Laundry, First Floor Full Bath, Walk-In Closet(s), Pantry
Heating Natural Gas, Forced Air, Sep Heating Systems - 2+, Zoned
Cooling Central Air, Zoned
Fireplaces Number 1
Fireplaces Type Gas Log, Gas Starter
Fireplace Y
Appliance Range, Microwave, Dishwasher, Refrigerator, Stainless Steel Appliance(s), Gas Oven
Laundry Gas Dryer Hookup, In Unit, Sink
Exterior
Exterior Feature Deck, Patio, Porch Screened
Garage Attached
Garage Spaces 2.0
Waterfront false
View Y/N true
Roof Type Asphalt
Building
Lot Description None
Story 2 Stories
Sewer Public Sewer
Water Lake Michigan
New Construction false
Schools
School District 365U, 365U, 365U
Others
HOA Fee Include None
Ownership Fee Simple
Special Listing Condition None
Read Less
Want to know what your home might be worth? Contact us for a FREE valuation!

Our team is ready to help you sell your home for the highest possible price ASAP
© 2024 Listings courtesy of MRED as distributed by MLS GRID. All Rights Reserved.
Bought with Shirley Moriano • Redfin Corporation






