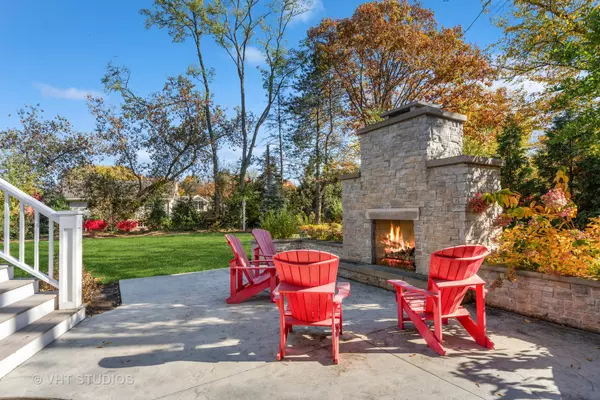$1,530,000
$1,575,000
2.9%For more information regarding the value of a property, please contact us for a free consultation.
722 Thomas Court Libertyville, IL 60048
4 Beds
3.5 Baths
3,574 SqFt
Key Details
Sold Price $1,530,000
Property Type Single Family Home
Sub Type Detached Single
Listing Status Sold
Purchase Type For Sale
Square Footage 3,574 sqft
Price per Sqft $428
Subdivision Paradise Park Estates
MLS Listing ID 11913982
Sold Date 01/16/24
Style Traditional
Bedrooms 4
Full Baths 3
Half Baths 1
Year Built 1965
Annual Tax Amount $19,726
Tax Year 2022
Lot Size 0.643 Acres
Lot Dimensions 126 X 206 X 142 X 204
Property Description
Location, Lot, and Luxury! This beautifully reimagined home is on a .64 acre site in one of Libertyville's most sought-after locations near Butler Lake, Libertyville High, Butterfield Elementary, the downtown district, and METRA. It's been expertly renovated and expanded by some of the best names in the business and offers hard-to find features like first floor primary suite, a four car garage and a finished walkout lower level. The list of very appealing interior features includes a spa bath suite with walk-in shower, a palatial walk-in closet, a 4 car heated "Garage Mahal" that needs to be seen to be believed, a beautifully-appointed kitchen, and a finished walkout lower level that nearly doubles your living area with billiards room, game area, theater area, office, full bath, and an exercise room with a second set of laundry machines. The outdoor setting is simply gorgeous. The hardscape includes bluestone walks, sprinkler system, a large deck, and a patio with an outdoor fireplace. There is plenty of lawn left over for fun and games or a pool. All the work is done, and impeccably so - just move in and enjoy! The exterior, roof, & mechanicals & appliances are all newer, and you can range happily across over 5,800 s.f. of living area, and the beautifully landscaped grounds. .
Location
State IL
County Lake
Community Park, Tennis Court(S), Lake
Rooms
Basement Full, Walkout
Interior
Interior Features Hardwood Floors, First Floor Bedroom, First Floor Laundry, First Floor Full Bath, Walk-In Closet(s)
Heating Natural Gas, Forced Air, Sep Heating Systems - 2+
Cooling Central Air, Zoned
Fireplaces Number 2
Fireplace Y
Laundry Multiple Locations
Exterior
Exterior Feature Deck, Patio, Fire Pit
Garage Attached
Garage Spaces 4.0
Waterfront false
View Y/N true
Roof Type Asphalt
Building
Story 1.5 Story
Foundation Concrete Perimeter
Sewer Public Sewer
Water Lake Michigan
New Construction false
Schools
Elementary Schools Butterfield School
Middle Schools Highland Middle School
High Schools Libertyville High School
School District 70, 70, 128
Others
HOA Fee Include None
Ownership Fee Simple
Special Listing Condition None
Read Less
Want to know what your home might be worth? Contact us for a FREE valuation!

Our team is ready to help you sell your home for the highest possible price ASAP
© 2024 Listings courtesy of MRED as distributed by MLS GRID. All Rights Reserved.
Bought with Jill Lovinger • Baird & Warner






