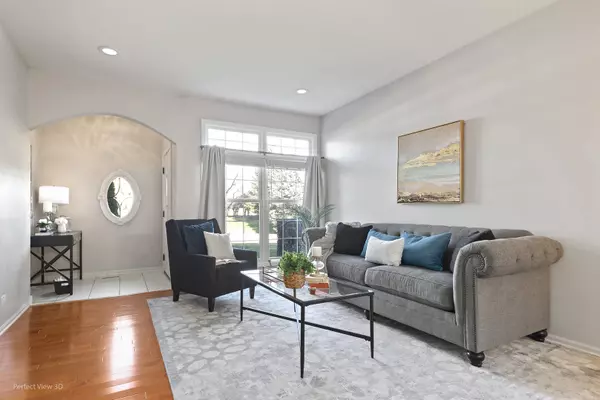$465,000
$459,900
1.1%For more information regarding the value of a property, please contact us for a free consultation.
84 N Drew Court Palatine, IL 60067
3 Beds
3 Baths
2,138 SqFt
Key Details
Sold Price $465,000
Property Type Townhouse
Sub Type Townhouse-2 Story
Listing Status Sold
Purchase Type For Sale
Square Footage 2,138 sqft
Price per Sqft $217
Subdivision Bridgeview Creek West
MLS Listing ID 11946442
Sold Date 01/22/24
Bedrooms 3
Full Baths 2
Half Baths 2
HOA Fees $221/mo
Year Built 1999
Annual Tax Amount $10,476
Tax Year 2022
Lot Dimensions 37X90X10X42
Property Description
Welcome to your dream home! Nestled in the heart of a sought-after Bridgeview Creek West, this luxury 3-bedroom, 2 full, 2 half-bath townhome offers an unparalleled living experience. Boasting a contemporary design, this residence is a testament to modern elegance and comfort. As you step inside, you are greeted by a seamless blend of sophistication and functionality. The interior features a meticulous selection of today's trendiest hues, complemented by newer paint and carpet throughout, creating a fresh and inviting atmosphere. The main level is an entertainer's delight, with formal spaces that effortlessly flow into a warm and welcoming family room, complete with a charming fireplace. The gourmet eat-in kitchen is a chef's haven, with ample counter space, and stylish finishes that make every meal a culinary delight. With three spacious bedrooms, including a master suite, this townhome ensures privacy and comfort for all residents. The master suite is a sanctuary of luxury, boasting a well-appointed bathroom and 2 walk-in closets. The lower level of this home is a versatile space, offering a finished basement with endless possibilities. It has a wet bar beverage cooler and open space for entertaining. Whether you envision a recreation room or playroom for kids. Additional room for a home office, or bedroom, the choice is yours. The thoughtful layout includes a two-car garage, ensuring convenience and ample storage space. (2020-2023) New Roof, Furnace, Water heater, Sump Pump, Battery backup, Carpeting, fixtures & lighting, and A/C (2018). Located in one of the largest end units in the community, this custom beauty offers the perfect combination of luxury and practicality. The exterior exudes curb appeal, and the property is situated in a top-rated school district, ensuring an exceptional education for your family. Close to Downtown Palatine, Train, shopping and don't forget about the top-rated schools: Stuart R Paddock School, Walter R Sundling Junior High School, and Wm Fremd High School. Don't miss the opportunity to make this custom townhome your own - where luxury, style, and comfort converge in perfect harmony. Schedule your private tour today and experience the epitome of modern living!
Location
State IL
County Cook
Rooms
Basement Full
Interior
Interior Features Vaulted/Cathedral Ceilings, Skylight(s), Bar-Wet, Hardwood Floors, Second Floor Laundry, Storage
Heating Natural Gas
Cooling Central Air
Fireplaces Number 1
Fireplaces Type Attached Fireplace Doors/Screen, Gas Log
Fireplace Y
Appliance Double Oven, Microwave, Dishwasher, Refrigerator, Washer, Dryer, Disposal
Laundry In Unit
Exterior
Exterior Feature Deck, Porch, End Unit
Garage Attached
Garage Spaces 2.0
Waterfront false
View Y/N true
Roof Type Asphalt
Building
Lot Description Corner Lot, Cul-De-Sac, Landscaped
Foundation Concrete Perimeter
Sewer Public Sewer
Water Lake Michigan
New Construction false
Schools
Elementary Schools Stuart R Paddock School
Middle Schools Walter R Sundling Junior High Sc
High Schools Wm Fremd High School
School District 15, 15, 211
Others
Pets Allowed Cats OK, Dogs OK
HOA Fee Include Insurance,Exterior Maintenance,Lawn Care,Snow Removal
Ownership Fee Simple w/ HO Assn.
Special Listing Condition Corporate Relo
Read Less
Want to know what your home might be worth? Contact us for a FREE valuation!

Our team is ready to help you sell your home for the highest possible price ASAP
© 2024 Listings courtesy of MRED as distributed by MLS GRID. All Rights Reserved.
Bought with Dhimant Visaria • HomeSmart Realty Group






