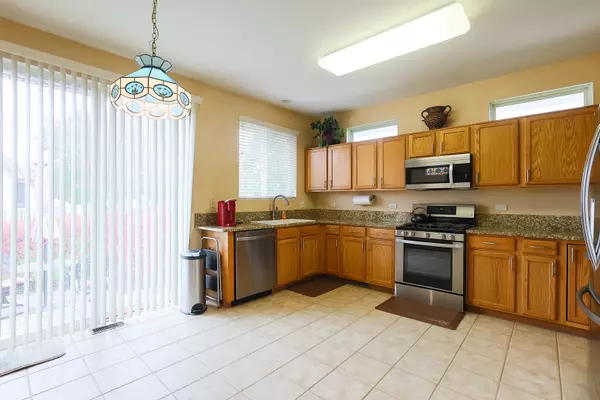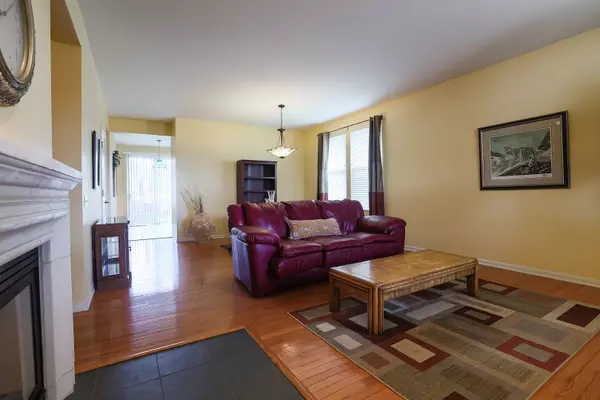$336,000
$339,900
1.1%For more information regarding the value of a property, please contact us for a free consultation.
13050 Big Horn Drive Huntley, IL 60142
2 Beds
2 Baths
1,520 SqFt
Key Details
Sold Price $336,000
Property Type Single Family Home
Sub Type Detached Single
Listing Status Sold
Purchase Type For Sale
Square Footage 1,520 sqft
Price per Sqft $221
Subdivision Del Webb Sun City
MLS Listing ID 11913181
Sold Date 01/26/24
Bedrooms 2
Full Baths 2
HOA Fees $147/mo
Year Built 2001
Tax Year 2022
Lot Dimensions 77X112X45
Property Description
MANISTEE W/BASEMENT: 2-BEDROOMS, 2-BATH, 2-CAR GARAGE, DEN, LIVING ROOM HAS GAS LOG FIREPLACE, DINING ROOM & EAT-IN KITCHEN W/GRANITE COUNTERS & RECENTLY PURCHASED, STAINLESS APPLIANCES! **NEWER ROOF, A/C & WATER HEATER**. UPDATED & ENLARGED PRIMARY SHOWER! UPDATED & UPGRADED LIGHTING THROUGHOUT! HARDWOOD FLOORS IN MAIN LIVING AREAS, TILE KITCHEN & BATHS! GREAT, PAVER PATIO W/RETRACTABLE AWNING & WONDERFUL LANDSCAPING! FULL, UNFINISHED BASEMENT - WALLS & FLOOR SEALED! THIS HOME IS READY FOR ITS NEXT OWNER! JOIN THE INCREDIBLE LIFESTYLE OFFERED BY DEL WEBB SUN CITY - HUNTLEY!
Location
State IL
County Mc Henry
Community Clubhouse, Park, Pool, Tennis Court(S), Lake, Curbs, Sidewalks, Street Lights, Street Paved
Rooms
Basement Full
Interior
Interior Features Wood Laminate Floors, First Floor Bedroom, First Floor Laundry, First Floor Full Bath, Walk-In Closet(s), Some Carpeting, Some Window Treatmnt, Some Wood Floors, Granite Counters, Separate Dining Room
Heating Natural Gas
Cooling Central Air
Fireplaces Number 1
Fireplaces Type Gas Log
Fireplace Y
Appliance Range, Microwave, Dishwasher, Refrigerator, Washer, Dryer, Stainless Steel Appliance(s)
Exterior
Garage Attached
Garage Spaces 2.0
Waterfront false
View Y/N true
Building
Story 1 Story
Sewer Public Sewer
Water Public
New Construction false
Schools
School District 158, 158, 158
Others
HOA Fee Include Clubhouse,Exercise Facilities,Pool,Scavenger
Ownership Fee Simple w/ HO Assn.
Special Listing Condition None
Read Less
Want to know what your home might be worth? Contact us for a FREE valuation!

Our team is ready to help you sell your home for the highest possible price ASAP
© 2024 Listings courtesy of MRED as distributed by MLS GRID. All Rights Reserved.
Bought with Kelly Malec • Huntley Realty






