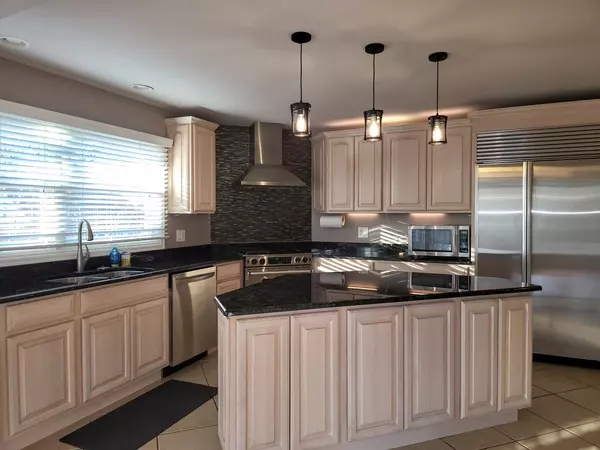$349,000
$349,000
For more information regarding the value of a property, please contact us for a free consultation.
35W503 Fox River Drive St. Charles, IL 60174
3 Beds
1.5 Baths
1,568 SqFt
Key Details
Sold Price $349,000
Property Type Single Family Home
Sub Type Detached Single
Listing Status Sold
Purchase Type For Sale
Square Footage 1,568 sqft
Price per Sqft $222
Subdivision Fox River Estates
MLS Listing ID 11947639
Sold Date 01/29/24
Style Ranch
Bedrooms 3
Full Baths 1
Half Baths 1
Year Built 1958
Annual Tax Amount $5,632
Tax Year 2022
Lot Size 0.581 Acres
Lot Dimensions 100X250
Property Description
This is a perfect starter ranch-style home with many surprising features. The updated kitchen features higher end stainless steel appliance including a SubZero refrigerator. The center island provides plenty of work space with extra cabinet storage. There is also room for a breakfast table. The kitchen opens to a sunny dining and family room combo with a wall of windows to enjoy the fenced 1/2 private yard and huge decks. Updated main full bathroom plus a private half bath in the primary bedroom. New roof and gutters. New furnace and AC. Attached oversized heated 2-car garage. Charming front porch. Located in a neighborhood, with a voluntary HOA, that provides river access and a neighborhood clubhouse for year round activities. St. Charles schools. This home does not have a basement but it is 1568 square feet.
Location
State IL
County Kane
Community Street Lights, Street Paved
Rooms
Basement None
Interior
Interior Features Wood Laminate Floors, First Floor Bedroom, First Floor Laundry, First Floor Full Bath
Heating Natural Gas, Forced Air
Cooling Central Air
Fireplace N
Appliance Range, Microwave, Dishwasher, High End Refrigerator, Washer, Dryer, Stainless Steel Appliance(s)
Exterior
Exterior Feature Deck, Brick Paver Patio
Garage Attached
Garage Spaces 2.0
Waterfront false
View Y/N true
Roof Type Asphalt
Building
Lot Description Fenced Yard, Landscaped, Wooded
Story 1 Story
Foundation Concrete Perimeter
Sewer Septic-Private
Water Private Well
New Construction false
Schools
School District 303, 303, 303
Others
HOA Fee Include None
Ownership Fee Simple
Special Listing Condition None
Read Less
Want to know what your home might be worth? Contact us for a FREE valuation!

Our team is ready to help you sell your home for the highest possible price ASAP
© 2024 Listings courtesy of MRED as distributed by MLS GRID. All Rights Reserved.
Bought with Kat McWard • Homesmart Connect LLC






