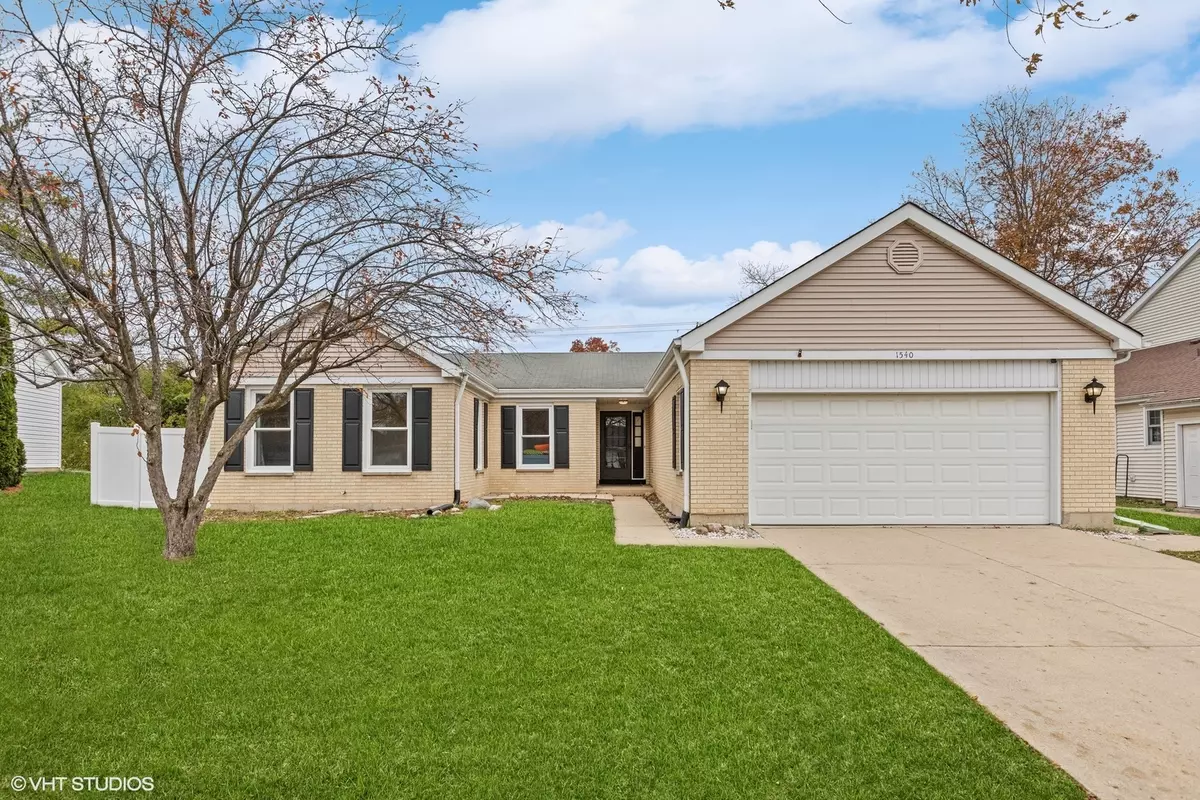$460,000
$474,900
3.1%For more information regarding the value of a property, please contact us for a free consultation.
1540 Camelot Lane Hoffman Estates, IL 60010
4 Beds
2 Baths
2,092 SqFt
Key Details
Sold Price $460,000
Property Type Single Family Home
Sub Type Detached Single
Listing Status Sold
Purchase Type For Sale
Square Footage 2,092 sqft
Price per Sqft $219
Subdivision Highland Hills
MLS Listing ID 11943336
Sold Date 01/30/24
Style Ranch
Bedrooms 4
Full Baths 2
Year Built 1982
Annual Tax Amount $11,283
Tax Year 2021
Lot Dimensions 63X115X82X111
Property Description
Welcome to this charming 4-bedroom, 2-bathroom ranch with basement that has been beautifully updated, featuring a refreshed kitchen and bathrooms, new flooring, and neutral paint! The sunny and spacious living room seamlessly opens to the dining room, offering an ideal layout for entertaining guests. The dining room boasts a bay window and contemporary built-in cabinetry with a convenient serving buffet. The delightful eat-in kitchen features white cabinets, stainless steel appliances, a peninsula with seating, and newer sliding doors that lead to the patio. The adjacent cozy family room is the perfect spot to unwind, complete with a brick surround fireplace. The private primary suite is a true retreat, offering a large bedroom, walk-in closet, and en-suite bathroom with double sinks. Three additional spacious bedrooms share a hallway full bath. A convenient main-level laundry room makes daily chores a breeze. The large basement adds extra living space with a huge recreation room and a crawl space for additional storage. Additional big-ticket updates include a brand-new roof, several newer windows, and a new privacy fence, perfect for enjoying outdoor entertaining! Attached 2 car garage. Highly rated schools: Whiteley Elementary, Plum Grove Junior High and Fremd HS. Great location close to parks, as well as the shops and restaurants of Barrington and Inverness. Don't miss the opportunity to make this stylish and move-in ready home yours!
Location
State IL
County Cook
Community Curbs, Sidewalks, Street Lights, Street Paved
Rooms
Basement Full
Interior
Interior Features Hardwood Floors, First Floor Bedroom, First Floor Laundry
Heating Natural Gas, Forced Air
Cooling Central Air
Fireplaces Number 1
Fireplaces Type Gas Log
Fireplace Y
Appliance Range, Microwave, Dishwasher, Refrigerator, Washer, Dryer, Disposal
Laundry Sink
Exterior
Exterior Feature Patio
Garage Attached
Garage Spaces 2.0
Waterfront false
View Y/N true
Roof Type Asphalt
Building
Lot Description Fenced Yard
Story 1 Story
Foundation Concrete Perimeter
Sewer Public Sewer, Sewer-Storm
Water Public
New Construction false
Schools
Elementary Schools Frank C Whiteley Elementary Scho
Middle Schools Plum Grove Junior High School
High Schools Wm Fremd High School
School District 15, 15, 211
Others
HOA Fee Include None
Ownership Fee Simple
Special Listing Condition Corporate Relo
Read Less
Want to know what your home might be worth? Contact us for a FREE valuation!

Our team is ready to help you sell your home for the highest possible price ASAP
© 2024 Listings courtesy of MRED as distributed by MLS GRID. All Rights Reserved.
Bought with Desislava Vukov • Berkshire Hathaway HomeServices Starck Real Estate






