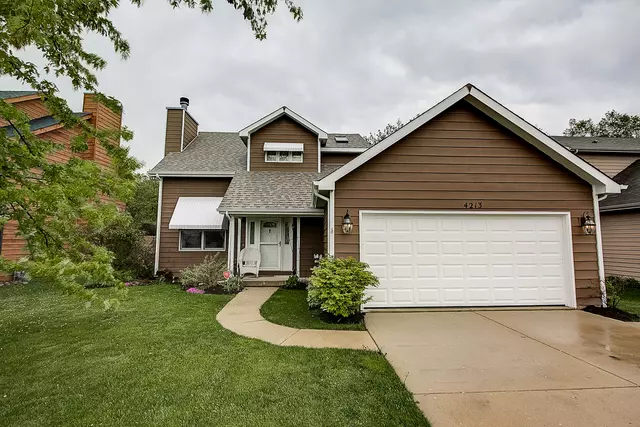$300,000
$300,000
For more information regarding the value of a property, please contact us for a free consultation.
4213 Bertrand Lane Beach Park, IL 60099
4 Beds
2.5 Baths
2,282 SqFt
Key Details
Sold Price $300,000
Property Type Single Family Home
Sub Type Detached Single
Listing Status Sold
Purchase Type For Sale
Square Footage 2,282 sqft
Price per Sqft $131
Subdivision Tewes Farm Estates
MLS Listing ID 11919594
Sold Date 02/02/24
Style Contemporary
Bedrooms 4
Full Baths 2
Half Baths 1
Year Built 2003
Annual Tax Amount $10,062
Tax Year 2022
Lot Size 6,969 Sqft
Lot Dimensions 60 X 120
Property Description
Welcome to your exquisite new home in the desirable Tewes Farm Estates. Upon entering, you'll immediately be captivated by the rich solid oak hardwood floors that grace the living space. The soaring vaulted ceiling in the main area adds an air of grandeur and spaciousness. A choice between a gas or wood-burning brick fireplace serves as the centerpiece of the open floor plan, lending warmth and charm to the living area. This seamless layout flows effortlessly into the large dining room and kitchen on the first floor. The first floor is home to a master bedroom featuring an expansive walk-in closet and a private en-suite bathroom with double sinks and a full tub. For your convenience, there's a well-placed half bath on the first floor. The kitchen opens up to a delightful 22x17 covered patio and a freshly fenced-in backyard. From here, you can relish in the tranquility of the wooded backdrop, offering a remarkable degree of privacy. As you make your way to the second level, you'll discover three more spacious and inviting bedrooms, complemented by a full hall bath that benefits from the soft natural light filtering in through a beautiful skylight. Notably, this property also offers a full unfinished basement with a radon system and a sump pump. Completing this exceptional package is a two-car attached garage with finished walls, providing abundant storage space. This residence is ready and waiting for you to make it your own. BY THE WAY THIS HOME IS A VA LOAN AND IS ASSUMABLE AND HAS A RATE OF LESS THEN 4% REACH NAOMI FOR MORE INFO ON HOW YOU CAN QUALIFY TO BUY THIS HOME
Location
State IL
County Lake
Community Park, Sidewalks, Street Lights, Street Paved
Rooms
Basement Full
Interior
Interior Features Vaulted/Cathedral Ceilings, Skylight(s), Hardwood Floors, First Floor Bedroom, First Floor Full Bath
Heating Natural Gas, Forced Air
Cooling Central Air
Fireplaces Number 1
Fireplaces Type Wood Burning, Gas Starter
Fireplace Y
Appliance Range, Microwave, Dishwasher, Refrigerator, Washer, Dryer, Disposal
Exterior
Exterior Feature Patio, Storms/Screens
Garage Attached
Garage Spaces 2.0
Waterfront false
View Y/N true
Roof Type Asphalt
Building
Lot Description Wooded
Story 2 Stories
Foundation Concrete Perimeter
Sewer Public Sewer
Water Public
New Construction false
Schools
School District 3, 3, 126
Others
HOA Fee Include None
Ownership Fee Simple
Special Listing Condition None
Read Less
Want to know what your home might be worth? Contact us for a FREE valuation!

Our team is ready to help you sell your home for the highest possible price ASAP
© 2024 Listings courtesy of MRED as distributed by MLS GRID. All Rights Reserved.
Bought with Silvia Carmona • Jason Mitchell Real Estate IL






