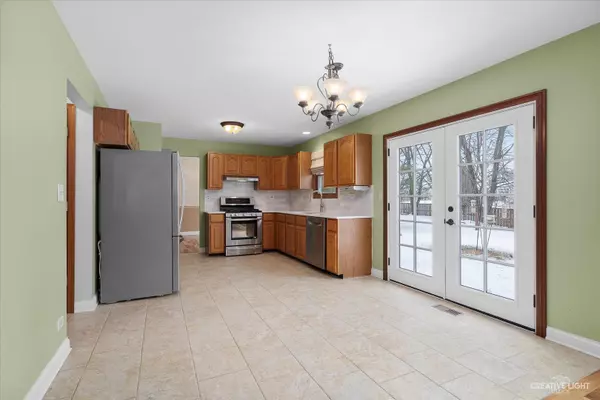$365,000
$350,000
4.3%For more information regarding the value of a property, please contact us for a free consultation.
108 Fox Chase S Drive Oswego, IL 60543
3 Beds
2.5 Baths
2,072 SqFt
Key Details
Sold Price $365,000
Property Type Single Family Home
Sub Type Detached Single
Listing Status Sold
Purchase Type For Sale
Square Footage 2,072 sqft
Price per Sqft $176
Subdivision Fox Chase Of Oswego
MLS Listing ID 11947619
Sold Date 02/09/24
Style Traditional
Bedrooms 3
Full Baths 2
Half Baths 1
Year Built 1995
Annual Tax Amount $6,805
Tax Year 2022
Lot Size 0.310 Acres
Lot Dimensions 69X131X63X65X131
Property Description
Your dream home awaits at 108 Fox Chase Drive South, Oswego. This charming residence seamlessly blends classic architecture with modern upgrades, offering the perfect balance of comfort and style. Step into a bright and airy living space adorned with large windows that invite natural light, creating a warm and welcoming atmosphere. Rich acacia flooring throughout the main living areas as well as the second floor. The heart of the home boasts a modern kitchen with sleek countertops, stainless steel appliances, and ample storage. The family room area is adjacent to the kitchen and the stunning brick fireplace is a show stopper! The spacious primary suite features a walk-in closet and a fully remodeled ensuite bathroom for ultimate relaxation. The two secondary bedrooms are spacious in size and boast ample closet space. The tastefully finished basement allows for additional living space. Step outside to your private backyard oasis, perfect for entertaining or unwinding after a long day. The well-maintained landscaping adds to the curb appeal. Ideally situated in a sought-after neighborhood and Oswego 308 highly rated schools, this home provides easy access to schools, parks, shopping, and dining options. So many "news"- roof, gutters, windows and back door all updated between 2021-2022. Schedule your showing today before you miss your chance! Multiple offers received. Highest and best by 10am monday
Location
State IL
County Kendall
Community Park, Curbs, Sidewalks, Street Lights, Street Paved
Rooms
Basement Full
Interior
Interior Features Hardwood Floors, First Floor Laundry, Walk-In Closet(s)
Heating Natural Gas, Forced Air
Cooling Central Air
Fireplaces Number 1
Fireplace Y
Appliance Range, Dishwasher, Refrigerator, Washer, Dryer, Disposal
Laundry Sink
Exterior
Exterior Feature Patio
Garage Attached
Garage Spaces 2.0
Waterfront false
View Y/N true
Roof Type Asphalt
Building
Story 2 Stories
Foundation Concrete Perimeter
Sewer Public Sewer
Water Public
New Construction false
Schools
Elementary Schools Fox Chase Elementary School
Middle Schools Traughber Junior High School
High Schools Oswego High School
School District 308, 308, 308
Others
HOA Fee Include None
Ownership Fee Simple
Special Listing Condition None
Read Less
Want to know what your home might be worth? Contact us for a FREE valuation!

Our team is ready to help you sell your home for the highest possible price ASAP
© 2024 Listings courtesy of MRED as distributed by MLS GRID. All Rights Reserved.
Bought with Sandrine Koehler • john greene, Realtor






