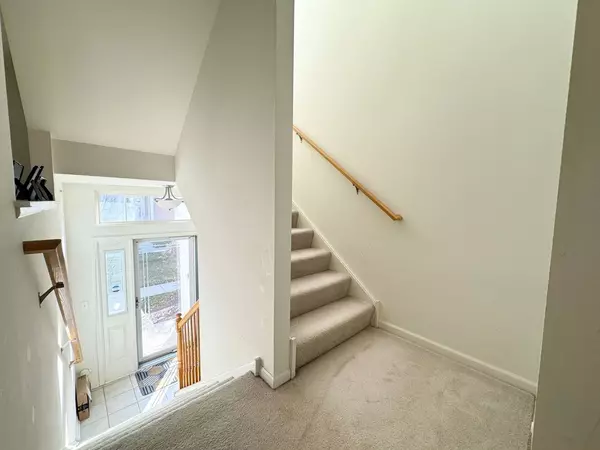$285,000
$299,000
4.7%For more information regarding the value of a property, please contact us for a free consultation.
7513 Savoy Lane #E Bridgeview, IL 60455
3 Beds
2.5 Baths
1,721 SqFt
Key Details
Sold Price $285,000
Property Type Townhouse
Sub Type Townhouse-TriLevel
Listing Status Sold
Purchase Type For Sale
Square Footage 1,721 sqft
Price per Sqft $165
MLS Listing ID 11932021
Sold Date 02/09/24
Bedrooms 3
Full Baths 2
Half Baths 1
HOA Fees $246/mo
Year Built 2008
Annual Tax Amount $5,119
Tax Year 2021
Lot Dimensions 25X125
Property Description
Well maintained stunning 3-Level Townhouse with 3 Beds, 2.5 Baths, 2-Car Garage. The upper level unveils 3 carpeted bedrooms, the master bedroom with pravte bathroom, a sizable walk-in closet, ensuring ample storage.The living and dining areas are adorned with plush carpet flooring on the main level, establishing a welcoming and comfortable ambiance perfect for unwinding. Adjacent to these areas, the kitchen is also situated on this level, boasting access to a private balcony. Addition to this level is the convenient walk-in laundry room integrated within the kitchen area, ensuring ease and efficiency in managing laundry needs while maximizing space utilization.The lower level, carpeted throughout, provides versatility, perfect for use as a family room or potential third bedroom to suit your needs. Conveniently situated near 294 in the esteemed Palos School District and in close proximity to Walgreens/Jewel-Osco/Chicago Ridge Mall, and etc. This townhouse is an excellent find. Nestled within the Bridgeview Place Community, known for its mix of townhouse and condo-style units, this property presents an exceptional opportunity you won't want to miss.Schedule your viewing today and seize the chance to call this townhouse your new home! The property sold as-is.
Location
State IL
County Cook
Rooms
Basement Partial
Interior
Interior Features Vaulted/Cathedral Ceilings, First Floor Laundry, Storage
Heating Natural Gas, Forced Air
Cooling Central Air
Fireplace Y
Appliance Range, Microwave, Dishwasher, Refrigerator, Washer, Dryer, Range Hood
Exterior
Garage Attached
Garage Spaces 2.0
Waterfront false
View Y/N true
Building
Sewer Public Sewer
Water Lake Michigan, Public
New Construction false
Schools
School District 117, 117, 230
Others
Pets Allowed Cats OK, Dogs OK
HOA Fee Include Parking,Insurance,Exterior Maintenance,Lawn Care,Scavenger,Snow Removal
Ownership Fee Simple w/ HO Assn.
Special Listing Condition None
Read Less
Want to know what your home might be worth? Contact us for a FREE valuation!

Our team is ready to help you sell your home for the highest possible price ASAP
© 2024 Listings courtesy of MRED as distributed by MLS GRID. All Rights Reserved.
Bought with Elia Bonilla • RE/MAX LOYALTY






