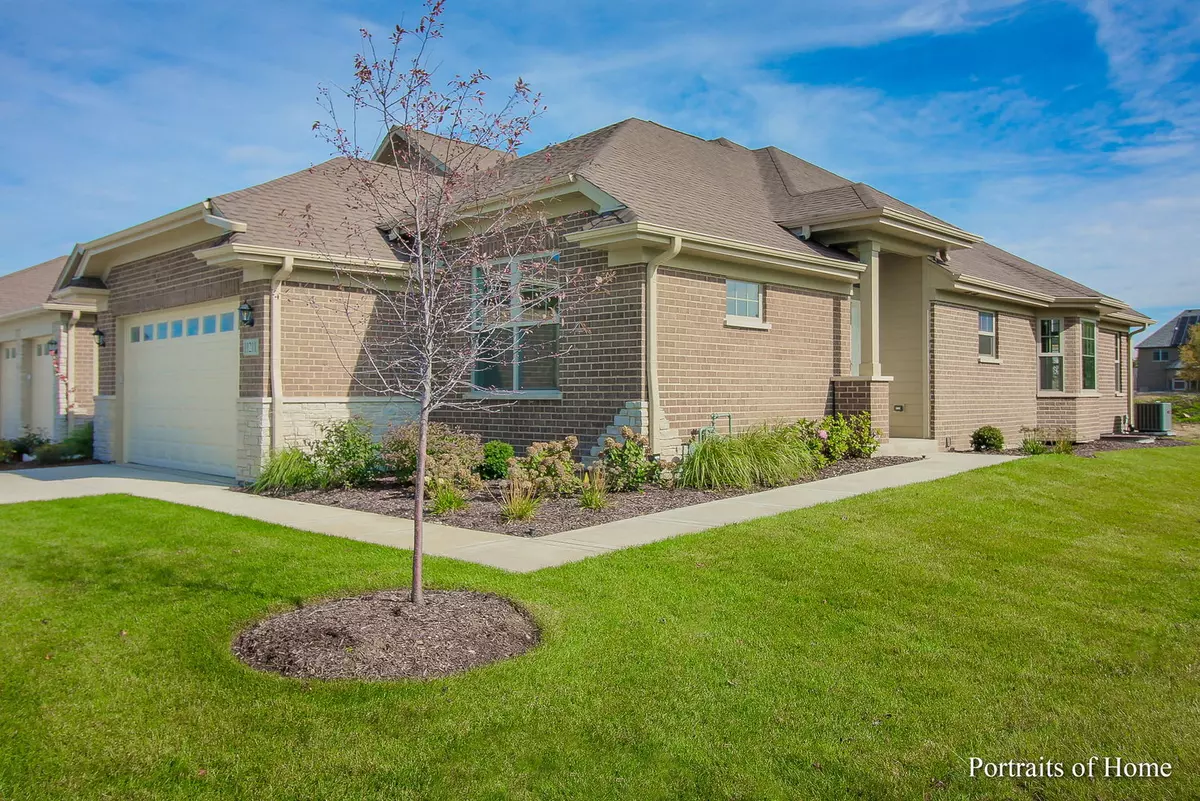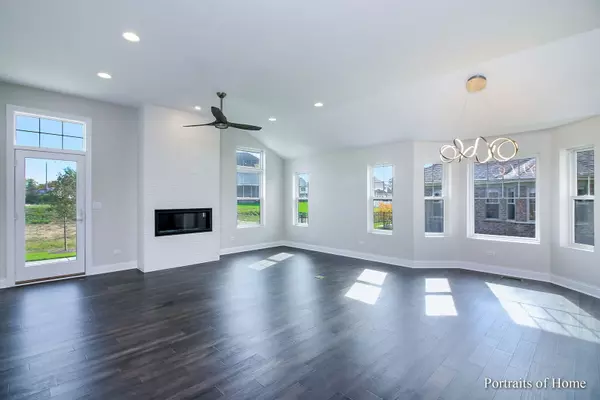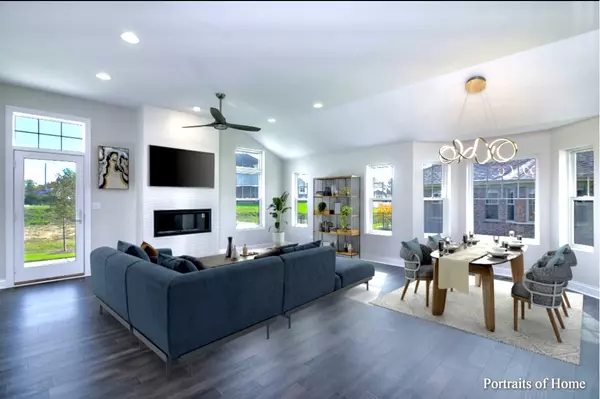$545,053
$585,000
6.8%For more information regarding the value of a property, please contact us for a free consultation.
11211 Tuscany Lane Lemont, IL 60439
3 Beds
3 Baths
1,711 SqFt
Key Details
Sold Price $545,053
Property Type Townhouse
Sub Type Townhouse-Ranch
Listing Status Sold
Purchase Type For Sale
Square Footage 1,711 sqft
Price per Sqft $318
Subdivision Estates Of Montefiori
MLS Listing ID 11943101
Sold Date 02/09/24
Bedrooms 3
Full Baths 3
HOA Fees $275/mo
Year Built 2023
Tax Year 2022
Lot Dimensions 80 X 125
Property Description
Welcome home to NEW CONSTRUCTION semi-custom, professionally designed, 3 Bedroom 3 full bath END UNIT RANCH townhome with upscale amenities and OPEN CONCEPT. This Florenza model built by Lakeview Homes in the prestigious Estates of Montefiori features 10' semi-vault ceilings & common area HARDWOOD floors. Natural light from south facing windows. A dream kitchen with 42" upgraded SOFT CLOSE kitchen cabinets which are pottery barn pretty in two custom colors of grey and navy blue with PENDANT CUSTOM LIGHTS above the oversize WHITE QUARTZ island. A lazy susan features in one of the cabinets. A WALK-IN PANTRY & upgraded BLACK STAINLESS STEEL kitchen appliances. Dining bay with modern overhead light fixture. Main floor laundry/MUDROOM, Kohler fixtures, and a 2.5 car attached garage with EPOXY FLOORING and plug requirements for a CAR CHARGER The PRIMARY SUITE includes a ceramic bath with a 60" glass-door shower & CURBLESS SHOWER ENTRY. It also features a quartz vanity with DOUBLE SINKS and framed mirrors. WALK-IN CLOSET. There is also a spacious 2ND bedroom, which can also be used as a HOME OFFICE and a second CUSTOM DESIGNED BATHROOM. The home includes a FULL FINISHED BASEMENT with a THIRD BEDROOM and a custom designed 3RD FULL BATHROOM. The basement has water and electric connections installed for a wet bar or kitchenette. WROUGHT IRON BALUSTERS on staircase. Other features include premium tile in all three bathrooms and kitchen, framed mirrors in all bathrooms, an ELECTRIC FIREPLACE WITH A UNIQUE TILE SURROUND, KARASTAN CARPETS in the upstairs bedrooms, upgraded cabinetry in the laundry room, premium light fixtures and CEILING FANS throughout the unit. Extra CAN/RECESSED LIGHTS have been added in the primary bedroom and bedroom 2. There is also a storm door at the main entrance. Additionally, a wrought iron fence will be installed in the backyard. The Estates of Montefiori is a subdivision located in charming and historic Lemont, with close proximity to shopping, restaurants, The Forge outdoor adventure facility, expressways, and the Metra train station. The subdivision is less than an hour away from O'Hare and Midway airports. Welcome Home!
Location
State IL
County Cook
Rooms
Basement Full
Interior
Interior Features Vaulted/Cathedral Ceilings, Hardwood Floors, First Floor Bedroom, First Floor Laundry, First Floor Full Bath, Laundry Hook-Up in Unit, Walk-In Closet(s), Ceiling - 10 Foot, Open Floorplan, Some Carpeting, Dining Combo, Granite Counters, Some Storm Doors, Pantry
Heating Natural Gas, Forced Air
Cooling Central Air
Fireplaces Number 1
Fireplaces Type Electric
Fireplace Y
Appliance Range, Microwave, Dishwasher, Refrigerator, Disposal, Stainless Steel Appliance(s)
Laundry Gas Dryer Hookup, In Unit, Sink
Exterior
Exterior Feature Patio, Storms/Screens, End Unit
Garage Attached
Garage Spaces 2.0
Waterfront false
View Y/N true
Roof Type Asphalt
Building
Lot Description Landscaped
Foundation Concrete Perimeter
Sewer Public Sewer, Sewer-Storm
Water Public
New Construction true
Schools
Elementary Schools Oakwood Elementary School
Middle Schools Old Quarry Middle School
High Schools Lemont Twp High School
School District 113A, 113A, 210
Others
Pets Allowed Cats OK, Dogs OK
HOA Fee Include Insurance,Lawn Care,Snow Removal,Other
Ownership Fee Simple w/ HO Assn.
Special Listing Condition None
Read Less
Want to know what your home might be worth? Contact us for a FREE valuation!

Our team is ready to help you sell your home for the highest possible price ASAP
© 2024 Listings courtesy of MRED as distributed by MLS GRID. All Rights Reserved.
Bought with Shirin Marvi • Shirin Marvi Real Estate






