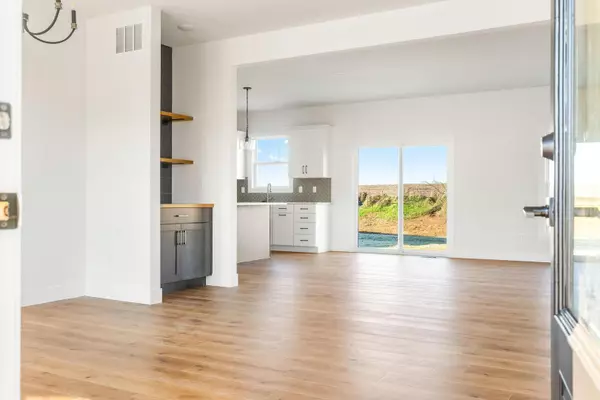$517,500
$519,900
0.5%For more information regarding the value of a property, please contact us for a free consultation.
5210 Finlen Lane Bloomington, IL 61705
5 Beds
3.5 Baths
3,504 SqFt
Key Details
Sold Price $517,500
Property Type Single Family Home
Sub Type Detached Single
Listing Status Sold
Purchase Type For Sale
Square Footage 3,504 sqft
Price per Sqft $147
Subdivision Grove On Kickapoo Creek
MLS Listing ID 11894186
Sold Date 02/12/24
Style Traditional
Bedrooms 5
Full Baths 3
Half Baths 1
Year Built 2023
Tax Year 2022
Lot Dimensions 71 X 110
Property Description
Welcome to modern new construction living at 5210 Finlen Lane in Bloomington, IL. This modern 5-bed, 3.5-bath haven, nestled in the new section of The Grove, exudes sophistication. Marvel at the superior design elements, from the sleek electric fireplace with a classy dark stained chevron surround to the quartz counters and island in the kitchen. The kitchen's chevron tile backsplash and ample white shaker cabinets, along with the stained butcher block open shelves in the walk-in pantry, make a statement. The exterior, adorned in beautiful white with black accent trim, sits on a sizable lot with spacious bedrooms. The main floor is a showcase of beautiful wide plank hardwood floors leading to a stunningly tiled entry and a laundry room off the large 3-car garage. Upstairs, find bonus space for a study/play area, an elegantly designed primary bed and bath, an additional full bath, and three more bedrooms. Descend to the fully finished basement, a retreat with a family room, full bathroom, bedroom, and ample unfinished storage. Outside, revel in the lush, freshly sodded front and side yards, a seeded backyard hosting a sizable patio, and the rare luxury of no backyard neighbors. This home is a symphony of style, functionality, and meticulous detailing. Book your showing today!!
Location
State IL
County Mc Lean
Rooms
Basement Full
Interior
Interior Features Hardwood Floors, First Floor Laundry, Built-in Features, Walk-In Closet(s), Ceiling - 9 Foot, Separate Dining Room, Pantry
Heating Natural Gas
Cooling Central Air
Fireplaces Number 1
Fireplaces Type Electric
Fireplace Y
Appliance Range, Microwave, Dishwasher, Disposal, Stainless Steel Appliance(s), Gas Oven
Laundry Gas Dryer Hookup, Electric Dryer Hookup
Exterior
Exterior Feature Patio
Garage Attached
Garage Spaces 3.0
Waterfront false
View Y/N true
Roof Type Asphalt
Building
Lot Description None
Story 2 Stories
Foundation Concrete Perimeter
Sewer Public Sewer
Water Public
New Construction true
Schools
Elementary Schools Benjamin Elementary
Middle Schools Evans Jr High
High Schools Normal Community High School
School District 5, 5, 5
Others
HOA Fee Include None
Ownership Fee Simple
Special Listing Condition None
Read Less
Want to know what your home might be worth? Contact us for a FREE valuation!

Our team is ready to help you sell your home for the highest possible price ASAP
© 2024 Listings courtesy of MRED as distributed by MLS GRID. All Rights Reserved.
Bought with Monica Washington • Coldwell Banker Real Estate Group






