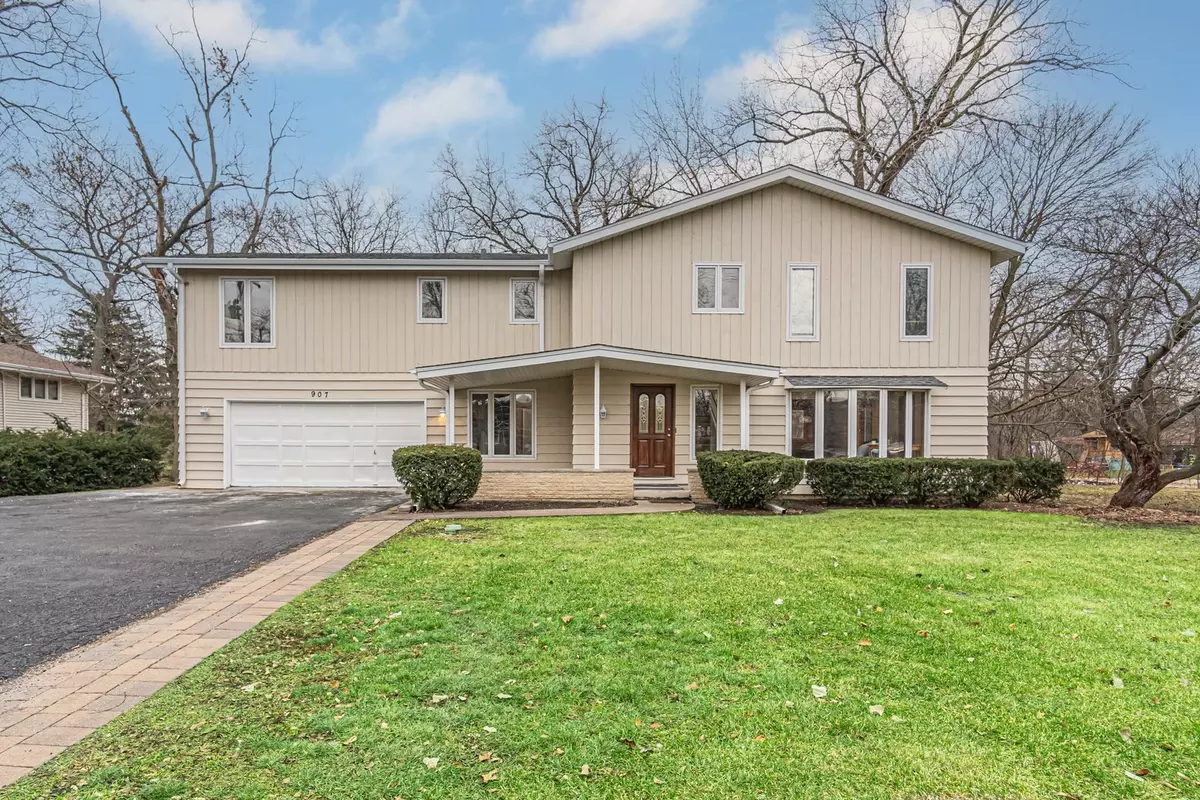$515,000
$519,900
0.9%For more information regarding the value of a property, please contact us for a free consultation.
907 E Camp McDonald Road Prospect Heights, IL 60070
6 Beds
5 Baths
2,669 SqFt
Key Details
Sold Price $515,000
Property Type Single Family Home
Sub Type Detached Single
Listing Status Sold
Purchase Type For Sale
Square Footage 2,669 sqft
Price per Sqft $192
MLS Listing ID 11942304
Sold Date 02/14/24
Style Colonial
Bedrooms 6
Full Baths 5
Year Built 1972
Annual Tax Amount $12,875
Tax Year 2022
Lot Size 0.636 Acres
Lot Dimensions 100X250
Property Description
WOW-If You're Looking for Size, You Have Found It with This 6 Bedrooms, 5 Full Bathrooms and a Basement. Updated Kitchen with Granite Countertops with Peninsula, Backsplash and Stainless-Steel Appliances and Custom Maple Cabinets. Kitchen is Open to the Large Family Room with a Brand-New Sliding Patio Door that Leads you out to a Great Patio and Private Wooden Backyard. Nice Dining Room Includes Beautiful Built-In Cabinets. The Living Room is Spacious with a Beautiful Bay Window. Open Foyer with Brand New Closet Doors. Main level has a New Full Bathroom. Completely Updated 2nd Level with All Brand-New Carpeting. 2nd Level Has Dual Master Suites, Perfect for a Princess Suite. Plus, 2nd Suite with Attached Tandem Room & Separate Bathroom. Updated Basement with Brand New Granite Flooring, Large Recreation Room, Full 2nd Kitchen, Bedroom, and Full Bathroom. This is Perfect for a 2nd Family, College Student or In-Law Arrangement. All Pella Windows. Wood Laminate Flooring on the Entire Main Level. 1st Floor Laundry Room. Great Schools! Over 1/2-Acre Lot with Large Back and Side Yards. 2 Plus Size Garage. Extra Large Driveway. It's Truly a Must See!
Location
State IL
County Cook
Community Street Lights, Street Paved
Rooms
Basement Full
Interior
Interior Features Skylight(s), Wood Laminate Floors, In-Law Arrangement, First Floor Laundry
Heating Natural Gas, Forced Air
Cooling Central Air
Fireplace N
Appliance Range, Microwave, Dishwasher, Refrigerator, Washer, Dryer, Disposal
Laundry Gas Dryer Hookup, In Unit, Sink
Exterior
Exterior Feature Patio
Garage Attached
Garage Spaces 2.0
Waterfront false
View Y/N true
Roof Type Asphalt
Building
Lot Description Irregular Lot
Story 2 Stories
Foundation Concrete Perimeter
Sewer Public Sewer
Water Private Well
New Construction false
Schools
Elementary Schools Dwight D Eisenhower Elementary S
Middle Schools Macarthur Middle School
High Schools John Hersey High School
School District 23, 23, 214
Others
HOA Fee Include None
Ownership Fee Simple
Special Listing Condition None
Read Less
Want to know what your home might be worth? Contact us for a FREE valuation!

Our team is ready to help you sell your home for the highest possible price ASAP
© 2024 Listings courtesy of MRED as distributed by MLS GRID. All Rights Reserved.
Bought with Sheljo Abraham • Achieve Real Estate Group Inc






