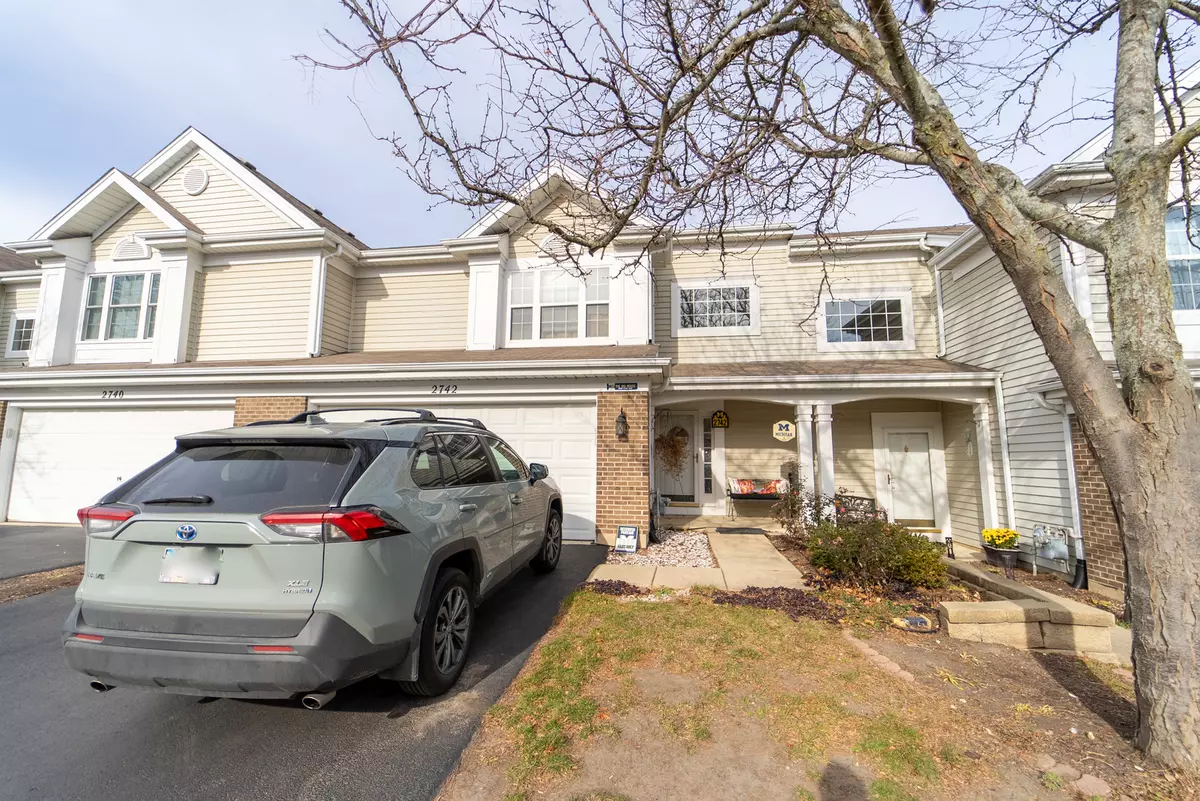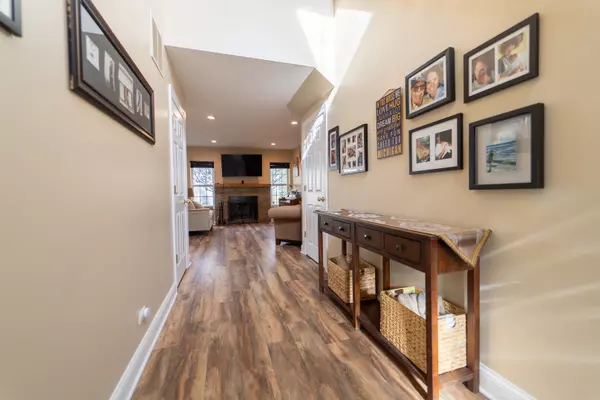$315,000
$330,000
4.5%For more information regarding the value of a property, please contact us for a free consultation.
2742 Borkshire Lane Aurora, IL 60502
3 Beds
2.5 Baths
1,453 SqFt
Key Details
Sold Price $315,000
Property Type Townhouse
Sub Type Townhouse-2 Story
Listing Status Sold
Purchase Type For Sale
Square Footage 1,453 sqft
Price per Sqft $216
Subdivision Parkside At Countryside
MLS Listing ID 11926452
Sold Date 02/15/24
Bedrooms 3
Full Baths 2
Half Baths 1
HOA Fees $150/mo
Year Built 2002
Annual Tax Amount $5,564
Tax Year 2022
Property Description
This spacious & modern townhome is well maintained and filled with tons of natural light throughout. Newer flooring and paint! The large eat-in kitchen offers loads of cabinets, granite counters, SS Island and stainless-steel appliances! It opens up to the beautiful living room with a cozy fireplace. There is also an updated first floor half bath too. Head upstairs to find the large primary bedroom with a private bath featuring a soaking tub, a separate shower and double sinks. Also, two more spacious bedrooms and a convenient laundry room sit on the second floor as well. Off the Kitchen a SGD leads to a concrete Patio for easy access for your outside barbeque grill and patio furniture. Located in a prime location in 204 school district and close to everything: I-88, shopping, parks and walking paths!
Location
State IL
County Du Page
Rooms
Basement None
Interior
Interior Features Wood Laminate Floors, Second Floor Laundry, Laundry Hook-Up in Unit
Heating Natural Gas, Forced Air
Cooling Central Air
Fireplaces Number 1
Fireplaces Type Wood Burning, Gas Starter
Fireplace Y
Appliance Range, Microwave, Dishwasher, Refrigerator, Washer, Dryer, Disposal, Stainless Steel Appliance(s)
Laundry Gas Dryer Hookup, In Unit
Exterior
Exterior Feature Patio, Storms/Screens, Cable Access
Garage Attached
Garage Spaces 2.0
Waterfront false
View Y/N true
Roof Type Asphalt
Building
Foundation Concrete Perimeter
Sewer Public Sewer, Sewer-Storm
Water Lake Michigan
New Construction false
Schools
Elementary Schools Brooks Elementary School
Middle Schools Granger Middle School
High Schools Metea Valley High School
School District 204, 204, 204
Others
Pets Allowed Cats OK, Dogs OK
HOA Fee Include Insurance,Exterior Maintenance,Lawn Care,Snow Removal
Ownership Fee Simple w/ HO Assn.
Special Listing Condition None
Read Less
Want to know what your home might be worth? Contact us for a FREE valuation!

Our team is ready to help you sell your home for the highest possible price ASAP
© 2024 Listings courtesy of MRED as distributed by MLS GRID. All Rights Reserved.
Bought with Cristino Aguirre • Realty of Chicago LLC






