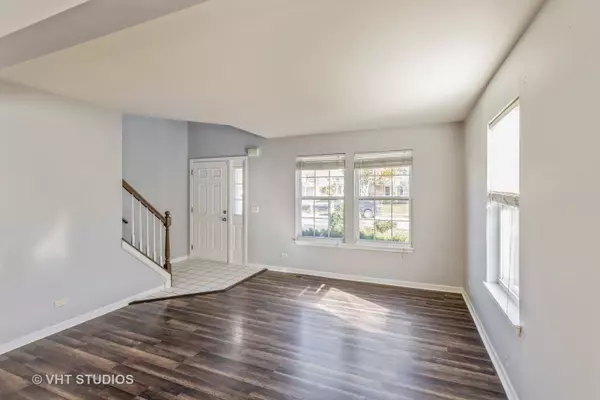$340,000
$342,000
0.6%For more information regarding the value of a property, please contact us for a free consultation.
3041 Melbourne Lane Lake In The Hills, IL 60156
4 Beds
2.5 Baths
2,606 SqFt
Key Details
Sold Price $340,000
Property Type Single Family Home
Sub Type Detached Single
Listing Status Sold
Purchase Type For Sale
Square Footage 2,606 sqft
Price per Sqft $130
Subdivision Meadowbrook
MLS Listing ID 11925296
Sold Date 02/15/24
Style Contemporary
Bedrooms 4
Full Baths 2
Half Baths 1
Year Built 1996
Annual Tax Amount $6,992
Tax Year 2022
Lot Size 10,018 Sqft
Lot Dimensions 9956
Property Description
Spectacular location **CHECK** Highly rated District 158 schools **CHECK** Open Floor Plan **CHECK** This one just keeps checking ALL the boxes!! Nestled in the heart of Meadowbrook...just down the road from Sunset Park (where they hold multiple festivals throughout the year and all manner of sports & activities are held - even a skate park, frisbee golf course and dog park!!); you'll find this welcoming 2-story home. Partial brick front & covered entryway greet you as you pull up. As you step inside, notice the sleek wood laminate floor flowing through the open floor plan. Front Living/Dining room combination is a functional use of space for comfortable living. Main level Family room with cozy fireplace, volume ceiling & two skylights is open & adjacent to the Kitchen. Garnering sleek white cabinets, large pantry closet, clean laminate counters & breakfast bar/eating area, this kitchen is fit for the whole family. Sliding glass door leads from here to expansive deck & fenced backyard. Storage shed out back keeps the garage free from lawn supplies & open for your car! Main level laundry/mudroom leads from Kitchen to garage. Upstairs, you'll find three large bedrooms & 2.1 baths. Primary bedroom features private bathroom & a deep walk-in closet! Finally, the icing on the cake is the finished basement! This area offers additional living space - Recreation/Media room & 4th bedroom or potential Office/Den/Playroom/Exercise room...whatever your heart desires! Have your holidays in a NEW HOME this year! Make it yours today.
Location
State IL
County Mc Henry
Community Park, Curbs, Sidewalks, Street Paved
Rooms
Basement Full, English
Interior
Heating Natural Gas, Forced Air
Cooling Central Air
Fireplaces Number 1
Fireplaces Type Attached Fireplace Doors/Screen, Gas Log, Gas Starter
Fireplace Y
Appliance Range, Microwave, Dishwasher, Refrigerator, Washer, Dryer
Laundry In Unit
Exterior
Exterior Feature Deck, Patio, Storms/Screens
Garage Attached
Garage Spaces 2.0
Waterfront false
View Y/N true
Building
Lot Description Fenced Yard, Mature Trees
Story 2 Stories
Sewer Public Sewer
Water Public
New Construction false
Schools
School District 158, 158, 158
Others
HOA Fee Include None
Ownership Fee Simple
Special Listing Condition Corporate Relo
Read Less
Want to know what your home might be worth? Contact us for a FREE valuation!

Our team is ready to help you sell your home for the highest possible price ASAP
© 2024 Listings courtesy of MRED as distributed by MLS GRID. All Rights Reserved.
Bought with Michael Steber • Keller Williams North Shore West






