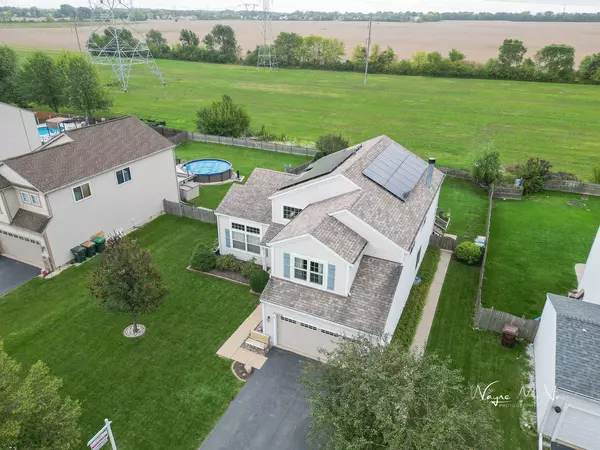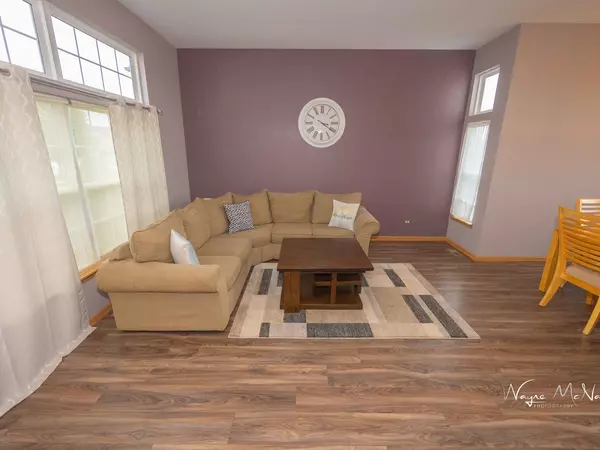$359,000
$355,000
1.1%For more information regarding the value of a property, please contact us for a free consultation.
27055 W Sycamore Road Channahon, IL 60410
5 Beds
2.5 Baths
2,540 SqFt
Key Details
Sold Price $359,000
Property Type Single Family Home
Sub Type Detached Single
Listing Status Sold
Purchase Type For Sale
Square Footage 2,540 sqft
Price per Sqft $141
Subdivision Amberleigh Estates
MLS Listing ID 11941683
Sold Date 02/08/24
Style Contemporary
Bedrooms 5
Full Baths 2
Half Baths 1
HOA Fees $12/ann
Year Built 2004
Annual Tax Amount $8,366
Tax Year 2022
Lot Dimensions 153.5X71.5X154.3X71.5
Property Description
Stunning 5-Bedroom Family Home in Serene Amberleigh Estates. Welcome to your dream family home in the peaceful and neighborly Amberleigh Estates community! This spacious and beautifully maintained residence offers the perfect blend of comfort, convenience, and recreation. 5 Spacious Bedrooms, Master Suite with Ensuite, 2-Car Garage. Master Bedroom ensuite features a soaking tub and a separate shower, as well as a double sink. 5th bedroom, perfect for guest or flex space for optional office or craft room A backyard oasis with a recently updated decking area, sparkling pool, ideal for relaxing on hot summer days or hosting poolside gatherings. A fenced-in yard offers a safe and private space for children and pets to play freely. Experience a safe and welcoming environment where neighbors become friends, and children can thrive. Enjoy the presence of parks and serene fishing ponds, providing additional outdoor fun and relaxation. Proximity to shopping, schools, and other conveniences means less time spent commuting and more time enjoying your home and community. This home represents the epitome of comfortable and convenient living in the sought-after Amberleigh Estates community. Don't miss the chance to make it your own! Schedule a viewing today to discover the perfect place to call home.
Location
State IL
County Grundy
Community Park, Lake, Curbs, Sidewalks, Street Lights, Street Paved
Rooms
Basement Full
Interior
Interior Features Wood Laminate Floors, Second Floor Laundry
Heating Natural Gas
Cooling Central Air
Fireplace N
Appliance Range, Microwave, Dishwasher, Washer, Dryer, Water Softener Owned
Laundry Gas Dryer Hookup, Electric Dryer Hookup
Exterior
Exterior Feature Deck, Above Ground Pool, Storms/Screens
Garage Attached
Garage Spaces 2.0
Pool above ground pool
Waterfront false
View Y/N true
Roof Type Asphalt
Building
Lot Description Common Grounds
Story 2 Stories
Foundation Concrete Perimeter
Sewer Public Sewer
Water Public
New Construction false
Schools
Elementary Schools Aux Sable Elementary School
Middle Schools Minooka Junior High School
High Schools Minooka Community High School
School District 201, 201, 111
Others
HOA Fee Include Insurance
Ownership Fee Simple w/ HO Assn.
Special Listing Condition None
Read Less
Want to know what your home might be worth? Contact us for a FREE valuation!

Our team is ready to help you sell your home for the highest possible price ASAP
© 2024 Listings courtesy of MRED as distributed by MLS GRID. All Rights Reserved.
Bought with Peter Rufo • Coldwell Banker Real Estate Group






