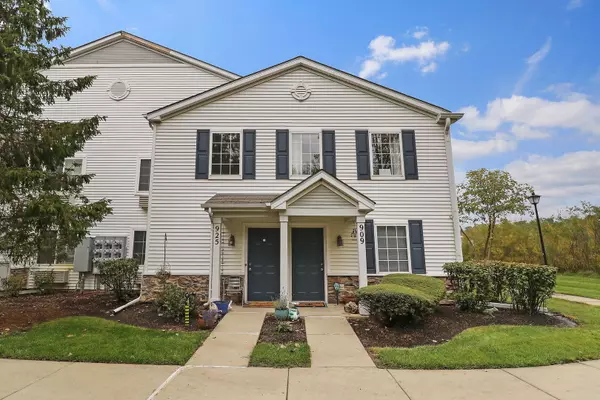$198,900
$198,900
For more information regarding the value of a property, please contact us for a free consultation.
909 SILVERSTONE Drive #909 Carpentersville, IL 60110
2 Beds
2 Baths
1,140 SqFt
Key Details
Sold Price $198,900
Property Type Condo
Sub Type Condo
Listing Status Sold
Purchase Type For Sale
Square Footage 1,140 sqft
Price per Sqft $174
Subdivision Silverstone Lake
MLS Listing ID 11917636
Sold Date 02/20/24
Bedrooms 2
Full Baths 2
HOA Fees $150/mo
Year Built 2004
Annual Tax Amount $3,305
Tax Year 2022
Lot Dimensions COMMON
Property Description
Welcome to 909 Silverstone! This 2 bedroom, 2 bathroom end-unit first condo sits in the highly sought after subdivision of Silverstone Lake. Sitting just minutes from downtown Algonquin, there is truly so much to appreciate about this unit such as a private yet convenient location, fresh updates, and ample living spaces. Heading inside you'll notice this home is filled with natural light and modern finishes. The kitchen boasts stainless steel appliances, plenty of countertop space, and a beautiful tile backsplash. Heading further into the unit you'll find the second bedroom that offers larger than expected living and closet spaces. The full hallway bathroom was recently remodeled with new tile and flooring work as well as a new vanity. At the back of the unit is where you'll find the primary suite with its own large walk-in closet and private full bathroom that was also equipped with a new vanity and new tile work. There is truly nothing to do besides move into this unit and enjoy! Aside from the interior of this home, it offers a private 1 car garage, 1 assigned parking space, and a location just minutes from downtown Algonquin with great dining, cute shops, and of course the Fox River. Come take a look before it's gone!
Location
State IL
County Kane
Rooms
Basement None
Interior
Interior Features Laundry Hook-Up in Unit, Storage
Heating Electric, Forced Air
Cooling Window/Wall Units - 2
Fireplace N
Appliance Range, Dishwasher, Refrigerator, Washer, Dryer, Stainless Steel Appliance(s)
Exterior
Exterior Feature Patio, End Unit
Garage Detached
Garage Spaces 1.0
Community Features Park
Waterfront false
View Y/N true
Building
Lot Description Common Grounds
Foundation Concrete Perimeter
Sewer Public Sewer
Water Public
New Construction false
Schools
School District 300, 300, 300
Others
Pets Allowed Cats OK, Dogs OK
HOA Fee Include Insurance,Exterior Maintenance,Lawn Care,Scavenger,Snow Removal
Ownership Condo
Special Listing Condition None
Read Less
Want to know what your home might be worth? Contact us for a FREE valuation!

Our team is ready to help you sell your home for the highest possible price ASAP
© 2024 Listings courtesy of MRED as distributed by MLS GRID. All Rights Reserved.
Bought with Nikit Tailor • Coldwell Banker Realty






