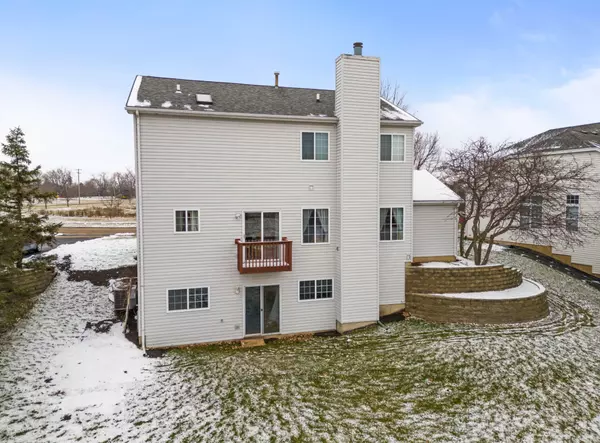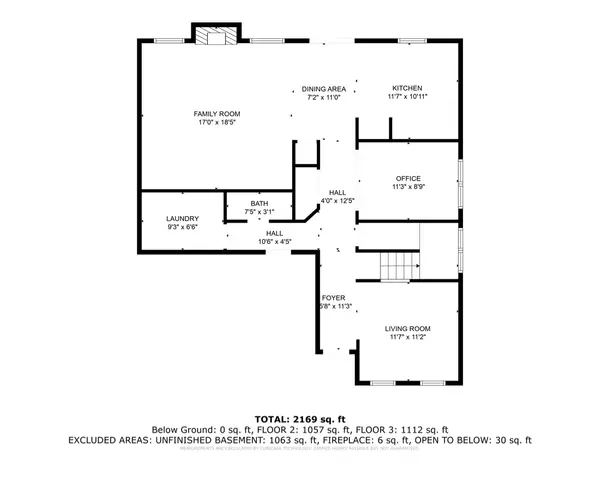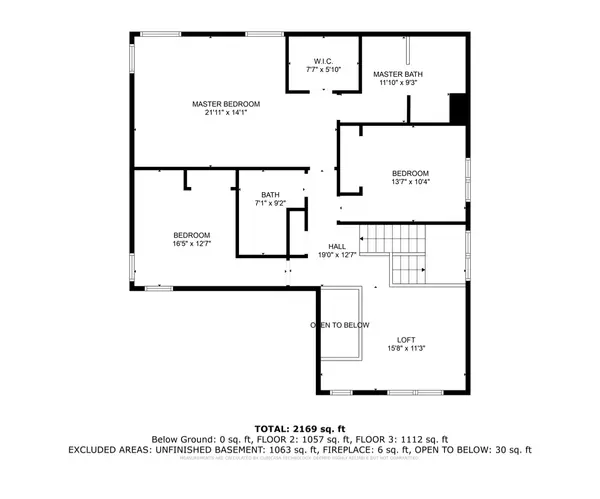$353,000
$359,900
1.9%For more information regarding the value of a property, please contact us for a free consultation.
2004 GREENVIEW Drive Woodstock, IL 60098
3 Beds
2.5 Baths
2,200 SqFt
Key Details
Sold Price $353,000
Property Type Single Family Home
Sub Type Detached Single
Listing Status Sold
Purchase Type For Sale
Square Footage 2,200 sqft
Price per Sqft $160
Subdivision Ponds Of Bull Valley
MLS Listing ID 11940163
Sold Date 02/22/24
Style Traditional
Bedrooms 3
Full Baths 2
Half Baths 1
HOA Fees $7/ann
Year Built 2003
Annual Tax Amount $8,076
Tax Year 2022
Lot Size 10,018 Sqft
Lot Dimensions 65X128X89X138
Property Description
Step into refined living in this former builder's model nestled within The Ponds of Bull Valley. This meticulously crafted residence boasts 3 bedrooms plus a versatile loft, 2.5 baths, and 9' ceilings, offering a perfect fusion of modern comfort and timeless elegance. The first floor welcomes you with a formal living room, office/dining room, kitchen, convenient 1st floor laundry and a great room featuring a cozy gas log fireplace. Upstairs, the primary suite indulges with a full bath and walk-in closet, accompanied by two guest rooms, a guest bath, and an additional loft space. The unfinished walk-out basement invites creative possibilities and roughed in plumbing for a future bath, while the fully landscaped yard, backing to an open serene area, ensures both privacy and scenic beauty. Includes 3 car garage! This Bull Valley gem is an opportunity for sophisticated living - schedule your private tour today and embrace the charm of this exceptional property.
Location
State IL
County Mc Henry
Community Park, Tennis Court(S), Lake, Curbs, Sidewalks, Street Lights, Street Paved
Rooms
Basement Full, Walkout
Interior
Heating Natural Gas, Forced Air
Cooling Central Air
Fireplaces Number 1
Fireplace Y
Appliance Range, Dishwasher, Refrigerator, Washer, Dryer, Water Purifier Owned, Water Softener Owned
Exterior
Garage Attached
Garage Spaces 3.0
Waterfront false
View Y/N true
Roof Type Asphalt
Building
Lot Description Landscaped
Story 2 Stories
Foundation Concrete Perimeter
Sewer Public Sewer
Water Public
New Construction false
Schools
Elementary Schools Olson Elementary School
Middle Schools Creekside Middle School
High Schools Woodstock High School
School District 200, 200, 200
Others
HOA Fee Include None
Ownership Fee Simple
Special Listing Condition None
Read Less
Want to know what your home might be worth? Contact us for a FREE valuation!

Our team is ready to help you sell your home for the highest possible price ASAP
© 2024 Listings courtesy of MRED as distributed by MLS GRID. All Rights Reserved.
Bought with Lisa Sweeney • Realty Executives Advance






