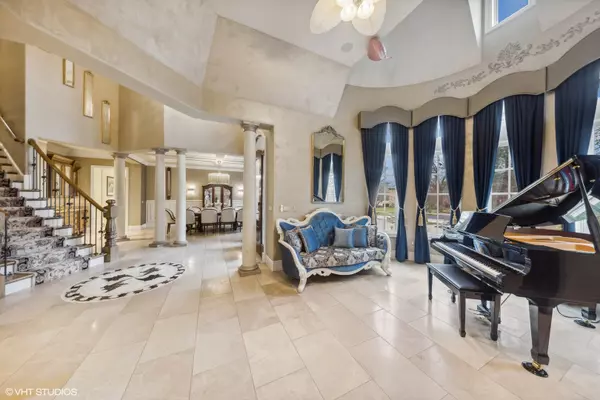$2,800,000
$2,850,000
1.8%For more information regarding the value of a property, please contact us for a free consultation.
10 Sheffield Lane Oak Brook, IL 60523
6 Beds
8 Baths
9,500 SqFt
Key Details
Sold Price $2,800,000
Property Type Single Family Home
Sub Type Detached Single
Listing Status Sold
Purchase Type For Sale
Square Footage 9,500 sqft
Price per Sqft $294
Subdivision York Woods
MLS Listing ID 11949554
Sold Date 02/23/24
Style French Provincial
Bedrooms 6
Full Baths 7
Half Baths 2
HOA Fees $10/ann
Year Built 2007
Annual Tax Amount $26,337
Tax Year 2022
Lot Size 0.537 Acres
Lot Dimensions 113X246X85X218
Property Description
This 2007 built French Provincial home in York Woods/Hinsdale Central School District sits up high and looks elegant and modern with its gorgeous stone archways, dual front entry, peaked roofline with cedar shake shingles and abundant south-facing windows bringing in loads of light. The centerpiece of the yard is a beautiful new front fountain to welcome you home. Park in any of 4 garage spots or in one of countless spots around the circular driveway. Enter in the front door to find the dramatice two story foyer with travertine stonework, new light fixture (lowerable for cleaning). The living room with fireplace and dining room flank the gorgeous curved stairway to the second level (one of two avenues up to the 2nd floor). Walk to the back and transition into blond wood flooring and a grand and open kitchen with double islands and high end appliances (many new this year). The view of the outdoor with the newly constructed raised deck with grill, fountain and fireplace serves as a showpiece among the already beautiful stone patio and sitting walls. The yard is generous and beautiful - great for kids, entertaining or taking in the view. The 3 season room off of the back is a wonderful hang out spot for friends and family to sit by a fire and find respite from the heat or cold. The main level also features an in-law suite with full bath adjacent and a main level office with powder room adjacent. The 2nd level holds 4 bedrooms, all with en suite baths, and the laundry room with custom cabinetry. You'll love the added rich looking hardwood floors in the bedrooms on the 2nd level. The primary suite has a sitting room and fireplace, a luxurious bathroom and 3 storage closets, all equipped with an organization system. Travel up to the 3rd floor for additional living space and a bedroom or exercise room and en suite full bath. The basement is a show stopper! You'll love the newly constructed mirrored and light up bar with tons of seating and rebuilt wine cellar. Hang out downstairs in the cozy family room with fireplace, play some pool, go in the sauna or take in a movie in the fully equipped theater room! Basement bedroom and full bath and storage, too! This home is not to be missed. The improvements need to be experienced, so come and take a look!
Location
State IL
County Du Page
Community Curbs, Street Lights, Street Paved
Rooms
Basement English
Interior
Interior Features Vaulted/Cathedral Ceilings, Skylight(s), Sauna/Steam Room, Bar-Wet, Hardwood Floors, First Floor Bedroom, In-Law Arrangement, Second Floor Laundry, Walk-In Closet(s), Coffered Ceiling(s), Some Carpeting, Drapes/Blinds, Granite Counters, Separate Dining Room
Heating Natural Gas, Forced Air, Radiant, Sep Heating Systems - 2+, Zoned
Cooling Central Air, Zoned
Fireplaces Number 5
Fireplaces Type Gas Log
Fireplace Y
Appliance Double Oven, Range, Microwave, Dishwasher, Refrigerator, Bar Fridge, Freezer, Washer, Dryer, Disposal
Laundry Sink
Exterior
Exterior Feature Patio, Porch Screened, Brick Paver Patio, Fire Pit
Garage Attached
Garage Spaces 4.0
Waterfront false
View Y/N true
Roof Type Shake
Building
Lot Description Wooded
Story 3 Stories
Foundation Concrete Perimeter
Sewer Public Sewer
Water Lake Michigan
New Construction false
Schools
Elementary Schools Brook Forest Elementary School
Middle Schools Butler Junior High School
High Schools Hinsdale Central High School
School District 53, 53, 86
Others
HOA Fee Include Other
Ownership Fee Simple
Special Listing Condition None
Read Less
Want to know what your home might be worth? Contact us for a FREE valuation!

Our team is ready to help you sell your home for the highest possible price ASAP
© 2024 Listings courtesy of MRED as distributed by MLS GRID. All Rights Reserved.
Bought with Lina Shah • Coldwell Banker Realty






