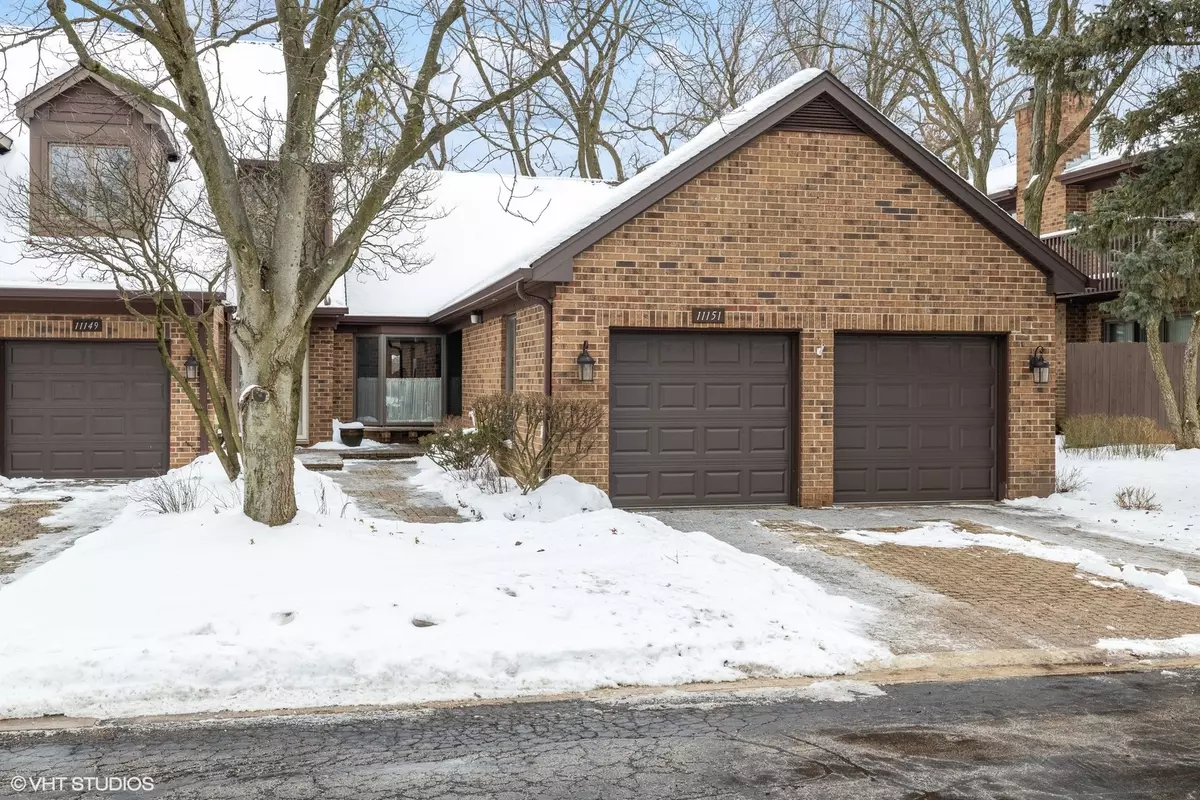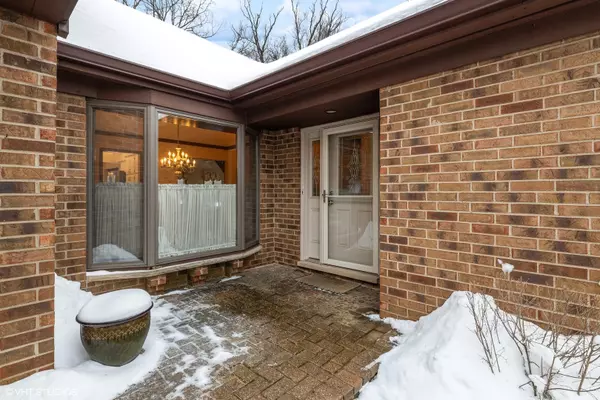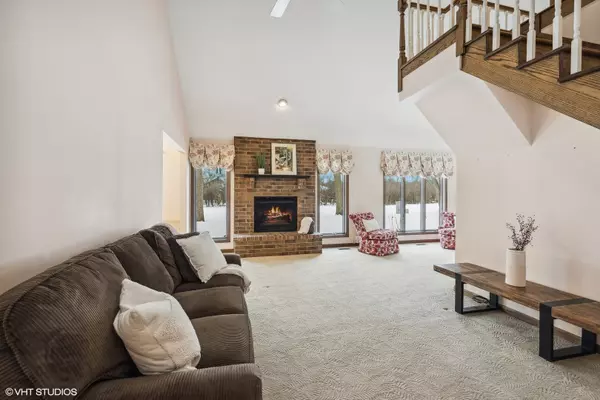$350,000
$332,500
5.3%For more information regarding the value of a property, please contact us for a free consultation.
11151 Regency Drive #0 Westchester, IL 60154
2 Beds
2 Baths
1,686 SqFt
Key Details
Sold Price $350,000
Property Type Condo
Sub Type Condo
Listing Status Sold
Purchase Type For Sale
Square Footage 1,686 sqft
Price per Sqft $207
Subdivision Courtyards Of Westchester
MLS Listing ID 11966188
Sold Date 02/27/24
Bedrooms 2
Full Baths 2
HOA Fees $363/mo
Year Built 1988
Annual Tax Amount $7,781
Tax Year 2022
Lot Dimensions COMMON
Property Description
Darling, well-maintained first floor, end unit condo in Courtyards of Westchester offers amazing views. Enjoy first floor living complete with primary suite, second bedroom and full bathroom, formal dining room, living room, eat-in kitchen, laundry room, and access to two car garage. Bonus loft makes a great option for an office (built-in desk and shelving included), sitting area, tv room, and more. Cozy up to the gas log fireplace in living room with vaulted ceilings or take advantage of the wet bar for relaxing or entertaining. Primary suite offers double closets and private bathroom with double sinks, jacuzzi tub, and separate shower. Second bedroom includes walk-in closet. Eating area in kitchen and windows in living room boast spectacular views of a large field. Access the serene patio through the sliding doors off the kitchen. The Courtyards of Westchester is conveniently located between both airports and provides access to major expressways within minutes from condo. Forest preserve trails, Prairie walk, golf courses, restaurants and shopping are all in close proximity. Don't miss out on this beautiful home!
Location
State IL
County Cook
Rooms
Basement None
Interior
Interior Features Vaulted/Cathedral Ceilings, Bar-Wet, Wood Laminate Floors, First Floor Bedroom, First Floor Laundry, Walk-In Closet(s)
Heating Natural Gas, Forced Air
Cooling Central Air
Fireplaces Number 1
Fireplaces Type Gas Log, Gas Starter
Fireplace Y
Appliance Range, Microwave, Dishwasher, Refrigerator, Washer, Dryer
Laundry In Unit
Exterior
Exterior Feature Patio
Garage Attached
Garage Spaces 2.0
Waterfront false
View Y/N true
Building
Foundation Concrete Perimeter
Sewer Public Sewer
Water Lake Michigan, Public
New Construction false
Schools
School District 92.5, 92.5, 209
Others
Pets Allowed Cats OK, Dogs OK, Number Limit
HOA Fee Include Insurance,Exterior Maintenance,Lawn Care,Snow Removal
Ownership Condo
Special Listing Condition None
Read Less
Want to know what your home might be worth? Contact us for a FREE valuation!

Our team is ready to help you sell your home for the highest possible price ASAP
© 2024 Listings courtesy of MRED as distributed by MLS GRID. All Rights Reserved.
Bought with Anne Kearns • @properties Christie's International Real Estate






