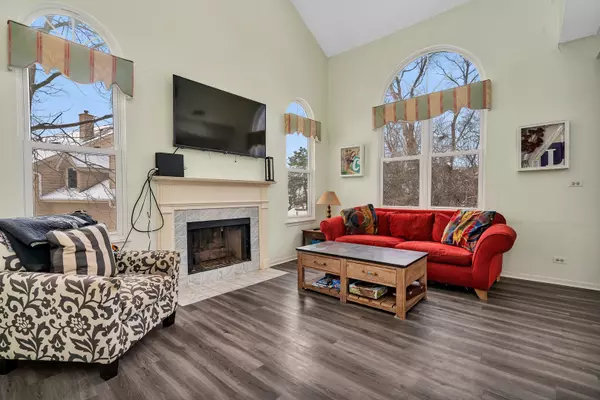$294,000
$265,000
10.9%For more information regarding the value of a property, please contact us for a free consultation.
1572 Darien Lake Drive Darien, IL 60561
2 Beds
2.5 Baths
1,260 SqFt
Key Details
Sold Price $294,000
Property Type Townhouse
Sub Type Townhouse-2 Story
Listing Status Sold
Purchase Type For Sale
Square Footage 1,260 sqft
Price per Sqft $233
Subdivision Darien Lake
MLS Listing ID 11969998
Sold Date 02/29/24
Bedrooms 2
Full Baths 2
Half Baths 1
HOA Fees $205/mo
Year Built 1987
Annual Tax Amount $4,381
Tax Year 2022
Lot Dimensions 2178
Property Description
Here is your opportunity to own an END UNIT townhome in the desirable Darien Lake Subdivision at an amazing price! The main level features tall ceilings, an upgraded wood laminate flooring, a kitchen that is open to the family room with a fireplace, sliding door to the patio, washer/dryer, a convenient powder room (half bath). Moving upstairs, you will find the Master bedroom with vaulted ceiling, dual wall closets and an en suite full bathroom. Also upstairs you will find a second bedroom, second full bath and a great loft space for an office or additional living space. The attached garage is a huge bonus at this price point! You'll love the resort style amenities including a clubhouse, community pool, tennis courts, professional lawncare and snow removal. Plus, with easy access to major roads, getting around town is a breeze! Don't stall on this one, this is an amazing price point for Darien and will not last long! Bring your ideas and make this gem yours before it is too late!
Location
State IL
County Du Page
Rooms
Basement None
Interior
Interior Features Vaulted/Cathedral Ceilings
Heating Natural Gas
Cooling Central Air
Fireplace N
Appliance Range, Microwave, Dishwasher, Refrigerator, Washer, Dryer
Laundry In Unit
Exterior
Garage Attached
Garage Spaces 1.0
Waterfront false
View Y/N true
Roof Type Asphalt
Building
Lot Description Common Grounds, Landscaped
Sewer Public Sewer
Water Lake Michigan
New Construction false
Schools
Elementary Schools Lace Elementary School
Middle Schools Eisenhower Junior High School
High Schools South High School
School District 61, 61, 99
Others
Pets Allowed Cats OK, Dogs OK
HOA Fee Include Insurance,Clubhouse,Pool,Exterior Maintenance,Lawn Care,Snow Removal,Other
Ownership Fee Simple w/ HO Assn.
Special Listing Condition None
Read Less
Want to know what your home might be worth? Contact us for a FREE valuation!

Our team is ready to help you sell your home for the highest possible price ASAP
© 2024 Listings courtesy of MRED as distributed by MLS GRID. All Rights Reserved.
Bought with Kamila Jurasik • RE/MAX 10






