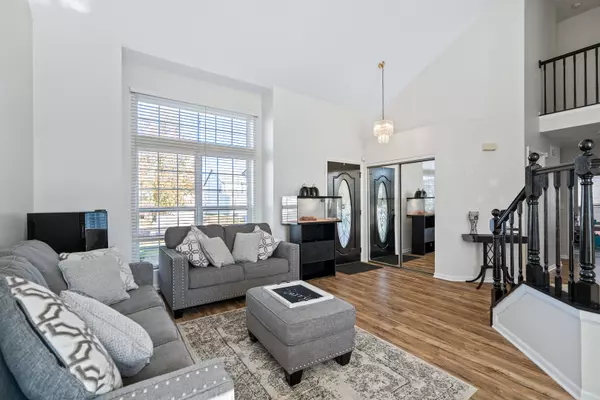$390,000
$429,000
9.1%For more information regarding the value of a property, please contact us for a free consultation.
658 REBECCA Lane Bolingbrook, IL 60440
3 Beds
3.5 Baths
2,000 SqFt
Key Details
Sold Price $390,000
Property Type Single Family Home
Sub Type Detached Single
Listing Status Sold
Purchase Type For Sale
Square Footage 2,000 sqft
Price per Sqft $195
Subdivision Bloomfield Village
MLS Listing ID 11931456
Sold Date 02/29/24
Bedrooms 3
Full Baths 3
Half Baths 1
Year Built 1999
Annual Tax Amount $9,627
Tax Year 2022
Lot Size 10,890 Sqft
Lot Dimensions 60X125
Property Description
This sophisticated estate provides 3 large bedrooms, and 3.5 bath with a 2 car garage. The residence is nestled on a quite street with mature trees, oversized concrete driveway, also a major bonus feature is a walk-out basement, the home embraces you with warm elegance as soon as you walk into the front door you are met with, soaring ceilings, gleaming laminate floors and these are just your views as you enter the home, the grand 2 story foyer provides remarkable natural light that sun drenches the home, the sensational open floor plan is perfect for entertaining guests, fireplace in family room on the lower level, sophisticated decor with an emphasis on timeless elegance, marvelous gourmet kitchen with shockingly large island, granite counter tops with abundant cabinet and counter space, first floor office can be utilized for a bedroom second floor boasts 3 large bedrooms and ample closet space, luxurious master suite with enormous walk in closet and private glamour bathroom. Close to interstate, shopping and more.
Location
State IL
County Will
Community Pool, Curbs, Sidewalks, Street Lights, Street Paved
Rooms
Basement Full, Walkout
Interior
Interior Features Vaulted/Cathedral Ceilings, Wood Laminate Floors, First Floor Bedroom, First Floor Laundry
Heating Natural Gas, Forced Air
Cooling Central Air
Fireplaces Number 2
Fireplaces Type Wood Burning Stove, Gas Log, Gas Starter
Fireplace Y
Appliance Range, Microwave, Dishwasher, Refrigerator, Dryer, Disposal
Exterior
Exterior Feature Deck, Patio
Garage Attached
Garage Spaces 2.0
Waterfront false
View Y/N true
Roof Type Asphalt
Building
Lot Description Fenced Yard
Story 2 Stories
Foundation Concrete Perimeter
Sewer Public Sewer, Sewer-Storm
Water Lake Michigan
New Construction false
Schools
Elementary Schools Independence Elementary School
Middle Schools Jane Addams Middle School
High Schools Bolingbrook High School
School District 365U, 365U, 365U
Others
HOA Fee Include None
Ownership Fee Simple
Special Listing Condition None
Read Less
Want to know what your home might be worth? Contact us for a FREE valuation!

Our team is ready to help you sell your home for the highest possible price ASAP
© 2024 Listings courtesy of MRED as distributed by MLS GRID. All Rights Reserved.
Bought with Donna Albert • EXIT Strategy Realty






