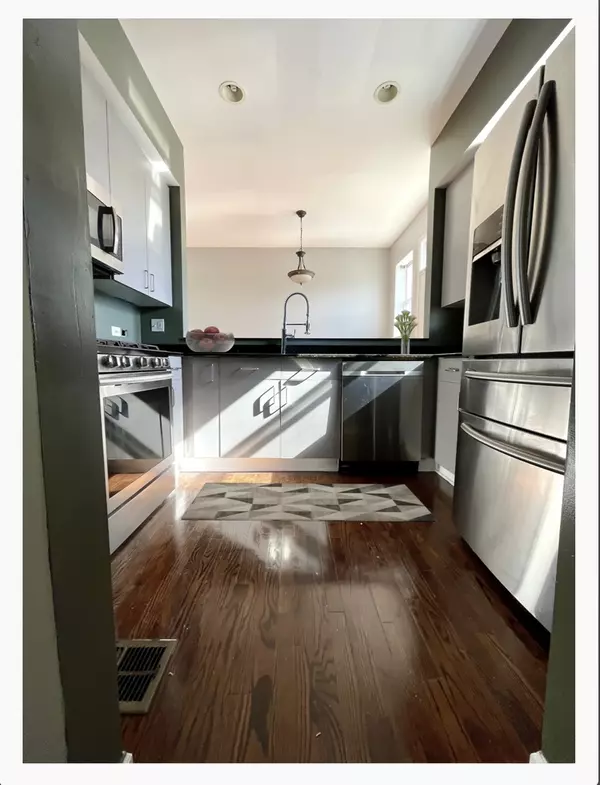$280,000
$317,999
11.9%For more information regarding the value of a property, please contact us for a free consultation.
6200 S Ingleside Avenue #5C Chicago, IL 60637
3 Beds
3 Baths
1,400 SqFt
Key Details
Sold Price $280,000
Property Type Townhouse
Sub Type T3-Townhouse 3+ Stories
Listing Status Sold
Purchase Type For Sale
Square Footage 1,400 sqft
Price per Sqft $200
Subdivision Ingleside Court
MLS Listing ID 11976334
Sold Date 03/01/24
Bedrooms 3
Full Baths 3
HOA Fees $100/mo
Year Built 2000
Annual Tax Amount $2,949
Tax Year 2021
Lot Dimensions 1380
Property Description
**Motivated Seller**Univ Of Chicago , Hospitals and the Obama Library**Amazing Townhome with 3 levels of Living*3 Bedrooms and 3 Full Baths*It has all the upgrades and features your buyer is looking for**Tons of natural Light **Wonderful Open Floor Plan**1 Bedroom 1 Bath on the Ground Level.(not a basement)**Level 2 Large Living Room w/Fireplace**Dining**Balcony**Upgraded Kitchen**Level 3 Master Bedroom plus en suite**In addition to the Master is a secondary bedroom and Full Bath**Fresh Paint**Recently Refinished wood floors*Tons of space*Ceiling Fans*1 car attached garage*IN UNIT Laundry with FULL Size Washer/ Dryer included *All Stainless appliances stay*In a fabulous location, close to everything Hyde Park and Woodlawn have to offer. Walking distance to shopping and now fine dining, just a couple of blocks from the Logan Art Center* Hard to find INVESTOR/RENTAL friendly*LOW HOA* Gated entry *
Location
State IL
County Cook
Rooms
Basement None
Interior
Interior Features Vaulted/Cathedral Ceilings, Hardwood Floors, First Floor Bedroom, First Floor Laundry, First Floor Full Bath, Laundry Hook-Up in Unit, Storage, Walk-In Closet(s), Ceiling - 10 Foot, Open Floorplan, Granite Counters, Separate Dining Room
Heating Natural Gas, Forced Air
Cooling Central Air
Fireplaces Number 1
Fireplaces Type Gas Log, Gas Starter
Fireplace Y
Appliance Range, Microwave, Dishwasher, Refrigerator, Washer, Dryer, Disposal, Stainless Steel Appliance(s)
Laundry In Unit
Exterior
Exterior Feature Balcony
Garage Attached
Garage Spaces 1.0
Community Features Storage, Ceiling Fan, Private Laundry Hkup
Waterfront false
View Y/N true
Building
Foundation Concrete Perimeter
Sewer Public Sewer
Water Public
New Construction false
Schools
School District 299, 299, 299
Others
Pets Allowed Cats OK, Dogs OK
HOA Fee Include Lawn Care,Scavenger,Snow Removal
Ownership Fee Simple
Special Listing Condition None
Read Less
Want to know what your home might be worth? Contact us for a FREE valuation!

Our team is ready to help you sell your home for the highest possible price ASAP
© 2024 Listings courtesy of MRED as distributed by MLS GRID. All Rights Reserved.
Bought with Juanfang Mjasiri • ALTOGETHER REALTY






