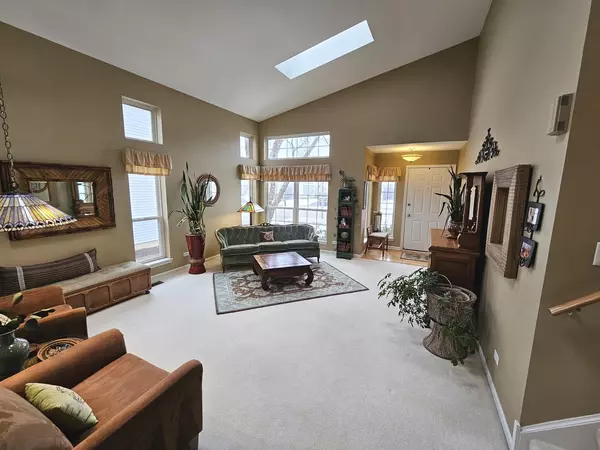$348,000
$325,000
7.1%For more information regarding the value of a property, please contact us for a free consultation.
4458 W Tucker Lane Waukegan, IL 60085
4 Beds
2.5 Baths
1,809 SqFt
Key Details
Sold Price $348,000
Property Type Single Family Home
Sub Type Detached Single
Listing Status Sold
Purchase Type For Sale
Square Footage 1,809 sqft
Price per Sqft $192
Subdivision Pleasant Hill
MLS Listing ID 11968094
Sold Date 02/29/24
Style Traditional
Bedrooms 4
Full Baths 2
Half Baths 1
Year Built 1994
Annual Tax Amount $8,705
Tax Year 2022
Lot Size 7,666 Sqft
Lot Dimensions 57X135
Property Description
This is THE ONE you've been searching for! This house isn't just a home; it's a dreamy retreat packed with all the bells and whistles! Picture yourself in this beautifully maintained 3-bedroom gem with GURNEE SCHOOLS, curb appeal that'll make your heart skip a beat, and professional landscaping to set the scene. Step inside, and the love the sellers put into this place is palpable - Vaulted ceilings, skylights, cozy colors, plush carpet, custom fixtures, an open, airy layout... The list goes on and on! The Living Room, Formal Dining Room, and Family Room are all open to the Kitchen, so hosting parties will be easy peasy. The Kitchen is a showstopper, boasting gleaming quartz counters, trendy white cabinets, hardwood floors, peek-a-boo windows, recessed fridge (extra space alert!), large pantry, extremely cool custom wood island, and a sunny Breakfast Area with sliders to the deck - perfect for entertaining! Oh, and the Laundry Room is right off of the Kitchen, so you can be a multitasking pro. Don't forget to check out the large capacity Maytag washer and dryer too! Upstairs, the Primary Suite is a restful haven with soaring ceilings, soothing colors, and a breathtaking wall of windows overlooking the tree-lined yard. And yes, there's a walk-in closet PLUS two additional closets with oodles of room (shoe lovers, rejoice!). The ensuite Bathroom with double vanity is your own private, peaceful spa retreat right at home! Two additional Guest Bedrooms offer large closets, ample space, and ceiling fans for comfort all year long. But wait, there's more! The fully finished Basement is a game-changer - use this flex space as a home theater, mancave, rec room, gym, home office, or whatever suits your fancy. And the backyard? It's huge and surrounded by mature trees for privacy. A spacious deck offers room for the biggest grill and largest of patio furniture, so get ready to host epic barbecues this summer! Plus, loads of "new" goodies, including a furnace, water heater, and more! The location couldn't be better - Walking distance to the neighborhood park and a short drive to all the cool stuff like schools, golf courses, Great Lakes Naval Station, highways, CLC Lakeshore Campus, parks, schools, the hospital, the Metra, and forest preserves. The marina and beaches are close by too, ensuring ultimate summer fun and festivals! Get to Milwaukee or Chicago in less than an hour- Endless adventures await! Don't wait- Make this perfect home yours today.
Location
State IL
County Lake
Community Curbs, Sidewalks, Street Lights, Street Paved
Rooms
Basement Full
Interior
Interior Features Vaulted/Cathedral Ceilings, Skylight(s), Hardwood Floors, First Floor Laundry, Walk-In Closet(s)
Heating Natural Gas, Forced Air
Cooling Central Air
Fireplace N
Appliance Range, Dishwasher, Refrigerator, Washer, Dryer
Laundry Gas Dryer Hookup, In Unit
Exterior
Exterior Feature Deck, Storms/Screens
Garage Attached
Garage Spaces 2.5
Waterfront false
View Y/N true
Roof Type Asphalt
Building
Lot Description Fenced Yard, Landscaped, Mature Trees, Sidewalks, Streetlights
Story 2 Stories
Foundation Concrete Perimeter
Sewer Public Sewer
Water Lake Michigan
New Construction false
Schools
Elementary Schools Woodland Elementary School
Middle Schools Woodland Jr High School
High Schools Warren Township High School
School District 50, 50, 121
Others
HOA Fee Include None
Ownership Fee Simple w/ HO Assn.
Special Listing Condition None
Read Less
Want to know what your home might be worth? Contact us for a FREE valuation!

Our team is ready to help you sell your home for the highest possible price ASAP
© 2024 Listings courtesy of MRED as distributed by MLS GRID. All Rights Reserved.
Bought with Rodney Chesser • Baird & Warner






